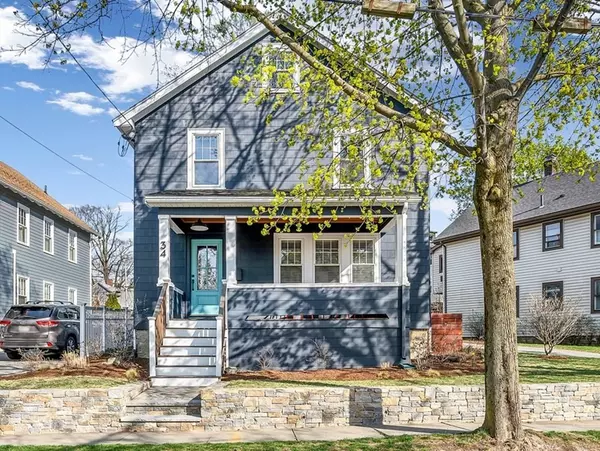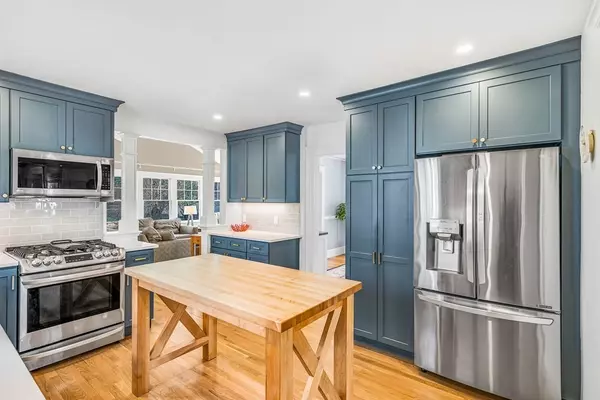For more information regarding the value of a property, please contact us for a free consultation.
Key Details
Sold Price $1,450,000
Property Type Single Family Home
Sub Type Single Family Residence
Listing Status Sold
Purchase Type For Sale
Square Footage 1,745 sqft
Price per Sqft $830
MLS Listing ID 73100619
Sold Date 06/23/23
Style Colonial
Bedrooms 3
Full Baths 1
Half Baths 1
HOA Y/N false
Year Built 1932
Annual Tax Amount $10,892
Tax Year 2023
Lot Size 4,356 Sqft
Acres 0.1
Property Description
Charming home brimming with thoughtful design! This exquisitely maintained 3-bedroom home is beaming with skillfully executed upgrades, right in the heart of Belmont! The elegant exterior includes a silver-gray brick driveway & matching stone walls that echo the thoughtful touches throughout. Upon entry you will enjoy the welcoming hardwood floors, french doors & stunningly renovated kitchen & baths. The kitchen is an oasis with calming tones of blue & gold, ceiling-high cabinetry & recessed lighting. Gather family & friends in the family room which offers an abundance of natural light, gas fireplace, beautiful built-ins & an open vaulted ceiling. Upstairs features 3 comfortable bedrooms, space perfect for a walk-in closet or home office & a renovated family bath featuring tiled walls & floors. Enjoy the serenity of this peaceful side street outside on a large front porch or on the backyard patio! Seller owned solar panels included! A truly picture perfect home just outside of Boston!!
Location
State MA
County Middlesex
Zoning R
Direction Trapelo Rd to Bartlett Ave to Vincent Ave.
Rooms
Family Room Ceiling Fan(s), Vaulted Ceiling(s), Flooring - Hardwood, Exterior Access, Recessed Lighting
Basement Full, Partially Finished, Walk-Out Access, Radon Remediation System
Primary Bedroom Level Second
Dining Room Flooring - Hardwood, French Doors, Wainscoting, Lighting - Pendant
Kitchen Flooring - Hardwood, Recessed Lighting, Lighting - Pendant
Interior
Interior Features Lighting - Overhead, Entrance Foyer, Bonus Room
Heating Forced Air, Natural Gas
Cooling Central Air
Flooring Wood, Tile, Concrete, Flooring - Hardwood
Fireplaces Number 1
Fireplaces Type Family Room
Appliance Range, Dishwasher, Microwave, Refrigerator, Tank Water Heater, Utility Connections for Gas Range, Utility Connections for Electric Dryer
Laundry Recessed Lighting, In Basement, Washer Hookup
Exterior
Exterior Feature Rain Gutters, Storage, Stone Wall
Community Features Public Transportation, Shopping
Utilities Available for Gas Range, for Electric Dryer, Washer Hookup
Roof Type Shingle
Total Parking Spaces 2
Garage No
Building
Foundation Concrete Perimeter
Sewer Public Sewer
Water Public
Schools
Elementary Schools Check W/Super
Middle Schools Chenery
High Schools Bhs
Others
Senior Community false
Read Less Info
Want to know what your home might be worth? Contact us for a FREE valuation!

Our team is ready to help you sell your home for the highest possible price ASAP
Bought with Joanne Domeniconi • Coldwell Banker Realty - Belmont
GET MORE INFORMATION




