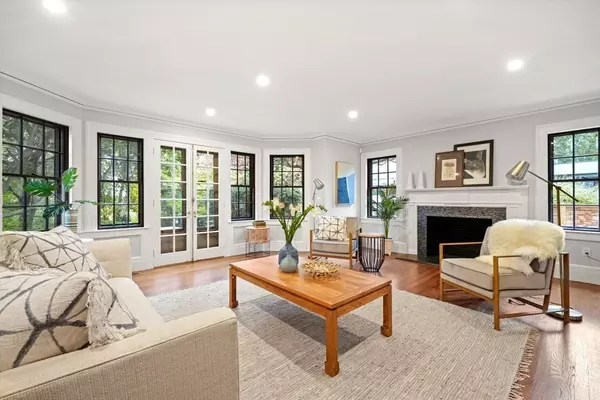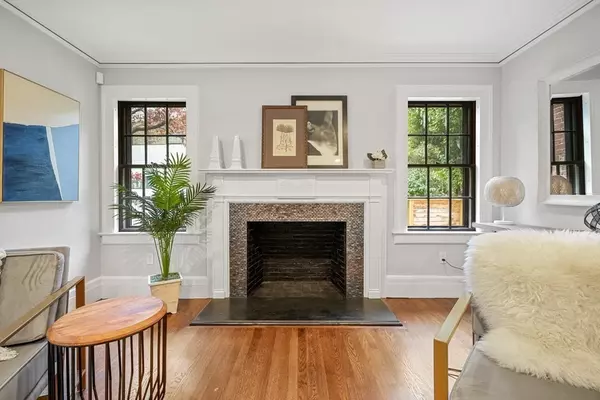For more information regarding the value of a property, please contact us for a free consultation.
Key Details
Sold Price $2,900,000
Property Type Single Family Home
Sub Type Single Family Residence
Listing Status Sold
Purchase Type For Sale
Square Footage 5,347 sqft
Price per Sqft $542
MLS Listing ID 73050770
Sold Date 06/23/23
Style Colonial
Bedrooms 5
Full Baths 6
Half Baths 1
HOA Y/N false
Year Built 1931
Annual Tax Amount $21,871
Tax Year 2022
Lot Size 0.400 Acres
Acres 0.4
Property Description
PRIME CLARK HILL BEAUTY. Fully renovated, this historic Colonial is esteemed in a rich blend of history & ready for IMMEDIATE OCCUPANCY. Designed w/ an eye for detail utilizing the finest materials, 39 Clover was designed as a wedding present for prominent Frenning family for their children by notable architect, William Bunker Tubby. Enjoy an open floor plan consisting of 3 floors of living space & bonus lower level. Enter to an welcoming foyer, an adjacent oversized living room complete with fireplace & french doors that lead to a beautful bluestone patio overlooking professionally designed & manicured park like grounds. MASSSIVE chefs kitchen with 11' center island, stainless steel appliances, dual prep area, a sophisticated & intimate dining room for family & friends. Relaxing den/office completes first level. 4 inviting ensuite bedrooms & 2 laundry rooms, 3rd floor au pair suite & media room. Offering attached 2 garage and an easy walk to Belmont center!
Location
State MA
County Middlesex
Zoning SC
Direction Follow Common Street to Waverly Street or Clark Street to Clover Street
Rooms
Basement Full, Partially Finished, Interior Entry, Garage Access
Primary Bedroom Level Second
Dining Room Flooring - Hardwood, Open Floorplan, Recessed Lighting, Remodeled, Crown Molding
Kitchen Flooring - Hardwood, Window(s) - Picture, Dining Area, Pantry, Countertops - Stone/Granite/Solid, Countertops - Upgraded, Kitchen Island, Cabinets - Upgraded, Open Floorplan, Recessed Lighting, Second Dishwasher, Stainless Steel Appliances, Wine Chiller, Gas Stove, Lighting - Pendant
Interior
Interior Features Closet, Lighting - Overhead, Crown Molding, Closet - Walk-in, Countertops - Stone/Granite/Solid, Countertops - Upgraded, Wet bar, Recessed Lighting, Bathroom - 3/4, Bathroom - Tiled With Shower Stall, Closet/Cabinets - Custom Built, Cable Hookup, Open Floor Plan, Entry Hall, Media Room, Play Room, Den, Exercise Room
Heating Forced Air, Natural Gas, Ductless
Cooling Central Air
Flooring Tile, Vinyl, Carpet, Hardwood, Flooring - Hardwood, Flooring - Wall to Wall Carpet, Flooring - Stone/Ceramic Tile, Flooring - Vinyl
Fireplaces Number 2
Fireplaces Type Living Room, Master Bedroom
Appliance Range, Oven, Dishwasher, Disposal, Refrigerator, Washer, Range Hood, Gas Water Heater, Tank Water Heater, Plumbed For Ice Maker, Utility Connections for Gas Range, Utility Connections for Electric Oven, Utility Connections for Gas Dryer
Laundry Dryer Hookup - Electric, Washer Hookup, Laundry Closet, Flooring - Hardwood, Electric Dryer Hookup, Second Floor
Exterior
Exterior Feature Balcony, Rain Gutters, Professional Landscaping, Sprinkler System, Decorative Lighting, Stone Wall
Garage Spaces 2.0
Community Features Public Transportation, Shopping, Pool, Tennis Court(s), Park, Walk/Jog Trails, Golf, Conservation Area, Highway Access, House of Worship, Private School, Public School, T-Station
Utilities Available for Gas Range, for Electric Oven, for Gas Dryer, Washer Hookup, Icemaker Connection
View Y/N Yes
View Scenic View(s)
Roof Type Shingle, Rubber
Total Parking Spaces 4
Garage Yes
Building
Lot Description Gentle Sloping, Level
Foundation Concrete Perimeter
Sewer Public Sewer
Water Public
Schools
Elementary Schools Wellington
Middle Schools Chenery
High Schools Belmont High
Others
Senior Community false
Acceptable Financing Contract
Listing Terms Contract
Read Less Info
Want to know what your home might be worth? Contact us for a FREE valuation!

Our team is ready to help you sell your home for the highest possible price ASAP
Bought with Peter Hill • MGS Group Real Estate LTD - Wellesley
GET MORE INFORMATION




