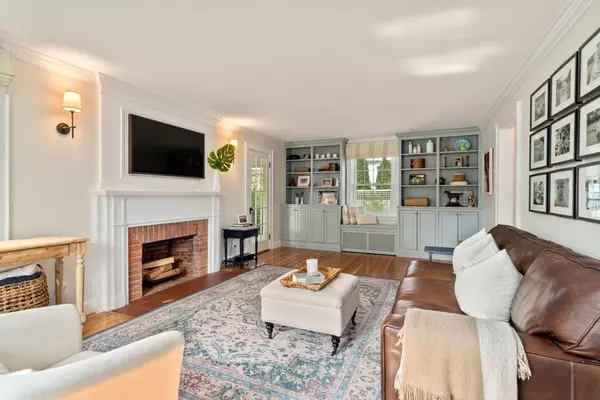For more information regarding the value of a property, please contact us for a free consultation.
Key Details
Sold Price $1,650,000
Property Type Single Family Home
Sub Type Single Family Residence
Listing Status Sold
Purchase Type For Sale
Square Footage 1,986 sqft
Price per Sqft $830
MLS Listing ID 73112830
Sold Date 06/22/23
Style Colonial
Bedrooms 4
Full Baths 2
Half Baths 1
HOA Y/N false
Year Built 1935
Annual Tax Amount $13,196
Tax Year 2023
Lot Size 6,534 Sqft
Acres 0.15
Property Description
"House Beautiful" depicts this meticulously and tastefully renovated seven room Center Entrance Colonial, featuring a sun-filled living room with wood-burning fireplace, custom built-ins and window seat.The charming formal dining room adjacent to a beautifully renovated gourmet kitchen highlighted by Carrara marble counters and S/S appliances. A bright sunroom with hardwood floors and sliders opens to the back yard, half bath and custom mudroom complete the 1st level. The 2nd level is highlighted with custom finishes and 4 generous bedrooms including an En-suite master bedroom, 2.5 designer baths, walk up attic offers expansion potential. The lower level has a finished room with fireplace ideal for a family room, exercise room or office, storage and laundry. The exterior offers thoughtfully designed landscaped grounds including, a brick patio and wall, new walk, irrigation system and one car garage. Proximity to schools, public transportation, Cambridge and Boston enhance this home.
Location
State MA
County Middlesex
Zoning RES
Direction Concord Ave to Bright Rd.
Rooms
Family Room Flooring - Wood, Recessed Lighting
Basement Full, Partially Finished, Walk-Out Access, Interior Entry
Primary Bedroom Level Second
Dining Room Closet/Cabinets - Custom Built, Flooring - Hardwood
Kitchen Flooring - Hardwood, Window(s) - Picture, Countertops - Stone/Granite/Solid, Stainless Steel Appliances, Breezeway
Interior
Interior Features Slider, Breezeway, Sun Room, Mud Room
Heating Hot Water, Natural Gas
Cooling Central Air
Flooring Wood, Tile, Hardwood, Flooring - Hardwood, Flooring - Stone/Ceramic Tile
Fireplaces Number 2
Fireplaces Type Family Room, Living Room
Appliance Range, Dishwasher, Disposal, Microwave, Refrigerator, Washer, Dryer, Tank Water Heater, Utility Connections for Electric Range, Utility Connections for Electric Dryer
Laundry In Basement, Washer Hookup
Exterior
Exterior Feature Rain Gutters, Professional Landscaping, Sprinkler System, Garden
Garage Spaces 1.0
Fence Fenced
Community Features Public Transportation, Shopping, Pool, Tennis Court(s), Park, Golf, Highway Access, House of Worship, Private School, Public School, Sidewalks
Utilities Available for Electric Range, for Electric Dryer, Washer Hookup
Roof Type Shingle
Total Parking Spaces 4
Garage Yes
Building
Lot Description Level
Foundation Concrete Perimeter
Sewer Public Sewer
Water Public
Schools
Elementary Schools Burbank
Middle Schools Chenery
High Schools B.H.S.
Others
Senior Community false
Read Less Info
Want to know what your home might be worth? Contact us for a FREE valuation!

Our team is ready to help you sell your home for the highest possible price ASAP
Bought with The Toland Team • Berkshire Hathaway HomeServices Commonwealth Real Estate
GET MORE INFORMATION




