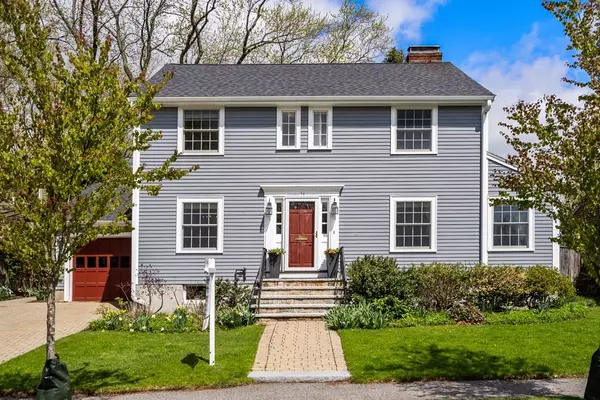For more information regarding the value of a property, please contact us for a free consultation.
Key Details
Sold Price $1,900,000
Property Type Single Family Home
Sub Type Single Family Residence
Listing Status Sold
Purchase Type For Sale
Square Footage 2,929 sqft
Price per Sqft $648
MLS Listing ID 73103390
Sold Date 06/16/23
Style Colonial
Bedrooms 4
Full Baths 3
Half Baths 1
HOA Y/N false
Year Built 1954
Annual Tax Amount $16,095
Tax Year 2023
Lot Size 6,534 Sqft
Acres 0.15
Property Description
Impeccable Colonial on quiet side street featuring high end updates & fabulous 2 story addition. Welcoming foyer opens to light filled fireplaced living room. You'll love entertaining in the incredible open kitchen/family room overlooking picturesque pond and landscaped yard. Chef's kitchen features Rutt cabinetry, 2 Miele dishwashers, 2 Wolf ovens, Wolf cooktop & island. Stunning architect designed breakfast area and family room with vaulted ceiling and access to patio & landscaped yard. Mudroom adjoins garage. Formal dining room, guest room and half bath also on this level. Luxurious primary bedroom suite boasts WIC and well designed spa bath with soaking tub, steam shower & towel warmer. Two nice sized bedrooms with customized closets & renovated hall bath also with steam shower on the second level. Walk up attic for storage. Living space continues in LL expansive media room, office, exercise room, full bath and workshop. Close to schools, bus to Harvard Square, Cambridge & Boston
Location
State MA
County Middlesex
Zoning Resid
Direction Washington street to Dalton Road to Shaw Road
Rooms
Family Room Vaulted Ceiling(s), Flooring - Hardwood, Open Floorplan, Recessed Lighting
Basement Full, Partially Finished, Bulkhead, Radon Remediation System
Primary Bedroom Level Second
Dining Room Closet/Cabinets - Custom Built, Flooring - Hardwood
Kitchen Flooring - Hardwood, Dining Area, Countertops - Stone/Granite/Solid, Kitchen Island, Exterior Access, Recessed Lighting, Remodeled, Second Dishwasher, Stainless Steel Appliances, Wine Chiller
Interior
Interior Features Closet/Cabinets - Custom Built, Media Room, Office, Bathroom, Exercise Room
Heating Hot Water, Oil
Cooling Central Air, Ductless
Flooring Tile, Carpet, Hardwood, Stone / Slate, Flooring - Wall to Wall Carpet
Fireplaces Number 1
Fireplaces Type Living Room
Appliance Oven, Dishwasher, Disposal, Microwave, Countertop Range, Refrigerator, Washer, Dryer, Wine Refrigerator, Electric Water Heater, Tank Water Heater, Utility Connections for Electric Range, Utility Connections for Electric Dryer
Laundry In Basement, Washer Hookup
Exterior
Exterior Feature Rain Gutters, Professional Landscaping, Sprinkler System, Stone Wall
Garage Spaces 1.0
Fence Fenced/Enclosed, Fenced
Community Features Public Transportation, Shopping, Pool, Tennis Court(s), Park, Walk/Jog Trails, Golf, Bike Path, Highway Access, Public School, T-Station, Sidewalks
Utilities Available for Electric Range, for Electric Dryer, Washer Hookup
Roof Type Shingle
Total Parking Spaces 4
Garage Yes
Building
Lot Description Level
Foundation Concrete Perimeter
Sewer Public Sewer
Water Public
Schools
Elementary Schools Burbank*
Middle Schools Chenery
High Schools Belmont High
Others
Senior Community false
Read Less Info
Want to know what your home might be worth? Contact us for a FREE valuation!

Our team is ready to help you sell your home for the highest possible price ASAP
Bought with Wantzu Liu • Barrett Sotheby's International Realty
GET MORE INFORMATION




