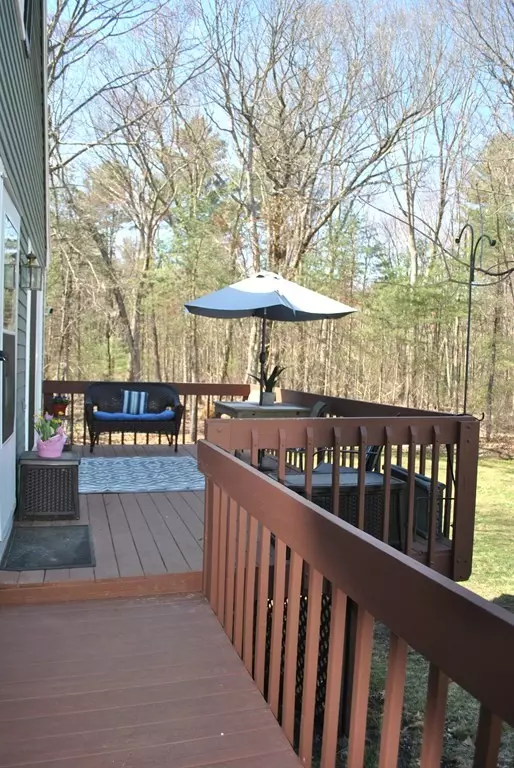For more information regarding the value of a property, please contact us for a free consultation.
Key Details
Sold Price $499,900
Property Type Condo
Sub Type Condominium
Listing Status Sold
Purchase Type For Sale
Square Footage 2,008 sqft
Price per Sqft $248
MLS Listing ID 73100298
Sold Date 06/08/23
Bedrooms 3
Full Baths 2
HOA Fees $593/mo
HOA Y/N true
Year Built 1978
Annual Tax Amount $6,658
Tax Year 2023
Property Description
Your patience has paid off...this extremely rare 3-bedroom, 2 full bath, townhouse is available in desirable Applewood Village! Home with three floors of generous living space. Beautifully updated kitchen with custom, soft-close cabinets and elegant finishes. Sun-filled, open floor plan and slider leading to the relaxing deck. Vaulted living room boasts a stunning fireplace with cozy wood stove insert. Bedrooms have a large and custom designs by California Closets. Another wood stove in the living room leading to your new private patio and outdoor space to enjoy the tranquility of nature. There is something fun for everyone with community amenities including tennis courts, basketball, playground, inground pool. Showings begin at the Open Houses Saturday 4/22 11-12:30pm and Sunday 4/23 2:30-4pm. Offers kindly requested by Monday at 4pm with 24-hour expiration. Seller reserves the right to accept an offer at any time.
Location
State MA
County Middlesex
Zoning RES
Direction Route 111 to Applewood Drive, to Cortland Lane
Rooms
Family Room Wood / Coal / Pellet Stove, Flooring - Wall to Wall Carpet, Exterior Access, Slider
Basement Y
Primary Bedroom Level Main, First
Dining Room Vaulted Ceiling(s), Window(s) - Picture, Deck - Exterior, Exterior Access, Open Floorplan, Slider
Kitchen Countertops - Stone/Granite/Solid, Cabinets - Upgraded, Remodeled
Interior
Heating Heat Pump, Wood Stove
Cooling Central Air, Whole House Fan
Fireplaces Number 1
Fireplaces Type Living Room
Appliance Range, Dishwasher, Microwave, Refrigerator, Washer, Dryer, Electric Water Heater, Utility Connections for Electric Range, Utility Connections for Electric Oven, Utility Connections for Electric Dryer
Laundry In Basement, In Unit, Washer Hookup
Exterior
Exterior Feature Professional Landscaping, Tennis Court(s)
Pool Association, In Ground
Community Features Public Transportation, Shopping, Pool, Tennis Court(s), Park, Walk/Jog Trails, Golf, Conservation Area, Highway Access, House of Worship, Private School, Public School
Utilities Available for Electric Range, for Electric Oven, for Electric Dryer, Washer Hookup
Waterfront false
Roof Type Shingle
Total Parking Spaces 2
Garage No
Building
Story 3
Sewer Private Sewer
Water Well
Schools
Elementary Schools Choice Of 6
Middle Schools Abrjhs
High Schools Abrhs
Others
Pets Allowed Yes
Senior Community false
Acceptable Financing Contract
Listing Terms Contract
Read Less Info
Want to know what your home might be worth? Contact us for a FREE valuation!

Our team is ready to help you sell your home for the highest possible price ASAP
Bought with Shawn DeMarzo • Venture
GET MORE INFORMATION




