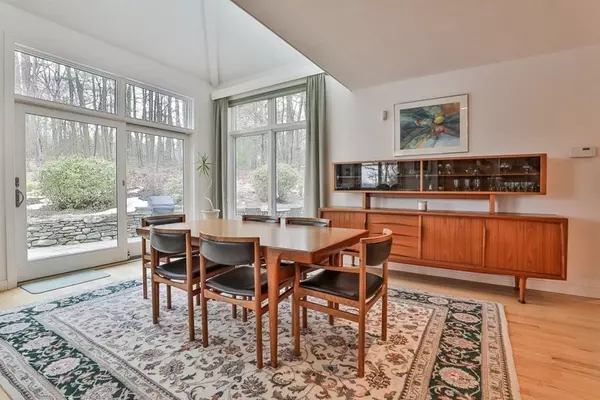For more information regarding the value of a property, please contact us for a free consultation.
Key Details
Sold Price $1,025,000
Property Type Single Family Home
Sub Type Single Family Residence
Listing Status Sold
Purchase Type For Sale
Square Footage 2,766 sqft
Price per Sqft $370
MLS Listing ID 73090988
Sold Date 05/24/23
Style Contemporary
Bedrooms 3
Full Baths 2
Half Baths 2
HOA Y/N false
Year Built 2000
Annual Tax Amount $14,663
Tax Year 2023
Lot Size 1.500 Acres
Acres 1.5
Property Description
This exquisite Craftsman styled Contemporary was architecturally designed by local architect Dave Durrant. The open concept modern living is exemplified as you enter a striking two story foyer. To your left, an impressive cathedral living room with high-tech wood burning fireplace, built-in bookshelves and dining area. A gourmet kitchen with light oak cabinetry and granite counters that will inspire you to cook! First floor Primary Suite showcases gorgeous views, a spa-like bathroom with heated tile floor. The 1st floor office allows for easy work-from-home setup. Two additional bedrooms upstairs with en-suite baths and large loft area. Large bonus room in basement for games, media room and exercise area. The love of outdoors is seen from both outside and inside as the windows are large and sunlight showcases the distinct and lovely landscape. The yard is a plethora of perennial gardens, shrubs, and ornamental trees, enjoyed while relaxing on the blue stone patio w/ built-in grill!
Location
State MA
County Worcester
Zoning res
Direction Mass Ave to Slough Rd
Rooms
Basement Full, Partially Finished
Primary Bedroom Level Main, First
Dining Room Flooring - Hardwood, Exterior Access, Recessed Lighting, Slider
Kitchen Flooring - Hardwood, Pantry, Countertops - Stone/Granite/Solid, Kitchen Island, Open Floorplan
Interior
Interior Features Ceiling - Cathedral, Bathroom - Full, Bathroom - With Shower Stall, Office, Loft, Bathroom, Media Room
Heating Forced Air, Oil
Cooling Central Air
Flooring Wood, Tile, Carpet, Flooring - Hardwood, Flooring - Wall to Wall Carpet, Flooring - Stone/Ceramic Tile
Fireplaces Number 1
Appliance Range, Dishwasher, Microwave, Refrigerator, Washer, Dryer, Oil Water Heater, Utility Connections for Electric Range
Laundry First Floor
Exterior
Garage Spaces 2.0
Community Features Public Transportation, Shopping, Pool, Tennis Court(s), Park, Walk/Jog Trails, Stable(s), Golf, Medical Facility, Laundromat, Bike Path, Conservation Area, Highway Access, House of Worship, Private School, Public School, T-Station
Utilities Available for Electric Range
Waterfront Description Beach Front, Lake/Pond, 1 to 2 Mile To Beach, Beach Ownership(Public)
Roof Type Shingle
Total Parking Spaces 6
Garage Yes
Building
Foundation Concrete Perimeter
Sewer Private Sewer
Water Private
Architectural Style Contemporary
Schools
Elementary Schools Hildreth
Middle Schools Bromfield
High Schools Bromfield
Others
Senior Community false
Read Less Info
Want to know what your home might be worth? Contact us for a FREE valuation!

Our team is ready to help you sell your home for the highest possible price ASAP
Bought with Howard Taub • Realtime Real Estate, Inc.



