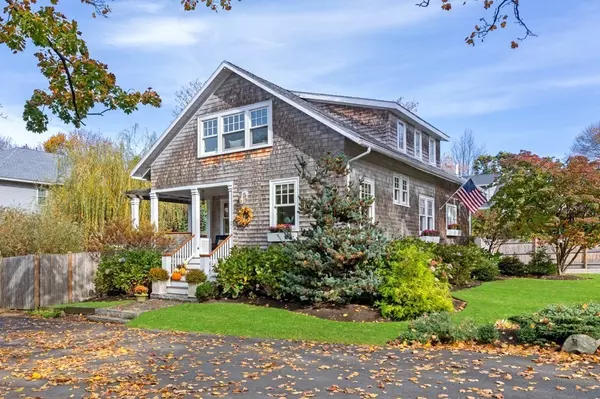For more information regarding the value of a property, please contact us for a free consultation.
Key Details
Sold Price $1,390,000
Property Type Single Family Home
Sub Type Single Family Residence
Listing Status Sold
Purchase Type For Sale
Square Footage 1,823 sqft
Price per Sqft $762
Subdivision Marblehead Neck
MLS Listing ID 73056369
Sold Date 03/31/23
Style Shingle, Craftsman
Bedrooms 3
Full Baths 1
Half Baths 2
Year Built 1910
Annual Tax Amount $12,404
Tax Year 2022
Lot Size 5,662 Sqft
Acres 0.13
Property Description
Warmth & inviting style can be found at this remodeled Marblehead Neck Craftsman bungalow circa 1910. Surrounded by lush & mature landscaping, this very special home maintains much of its original charm with modern updates for easy living. Just beyond the front door, the dining & living room boasts original hardwood floors which are dappled in warm sunlight. These rooms seamlessly flow into a renovated chef's kitchen with soapstone countertops, Wolf, Sub Zero and Thermador appliances, and custom cabinetry. The living room offers a cozy wood burning fireplace and separate home office with custom built-ins. A beautifully remodeled full bathroom with soaking tub, half bath and three bedrooms round out the upper floor. The backyard is professionally landscaped & fully fenced providing wonderful privacy & security. A paver patio & covered porch provide perfect places to relax & entertain. Many updates throughout including a new boiler/water heater, new fence, new sod, & new washer & dryer.
Location
State MA
County Essex
Area Marblehead Neck
Zoning SF
Direction Marblehead Neck - Brown Street to Cutter Court.
Rooms
Basement Full
Primary Bedroom Level Second
Interior
Heating Steam, Radiant, Natural Gas
Cooling Central Air
Flooring Wood, Tile
Fireplaces Number 1
Appliance Range, Oven, Dishwasher, Disposal, Microwave, Refrigerator, Washer, Dryer, Range Hood, Gas Water Heater, Utility Connections for Gas Range
Exterior
Exterior Feature Rain Gutters, Decorative Lighting
Fence Fenced
Utilities Available for Gas Range
Waterfront false
Waterfront Description Beach Front, Harbor, Ocean, 3/10 to 1/2 Mile To Beach
Roof Type Shingle
Total Parking Spaces 2
Garage No
Building
Lot Description Corner Lot, Level
Foundation Block
Sewer Public Sewer
Water Public
Schools
Elementary Schools Public/Private
Middle Schools Public/Private
High Schools Public/Private
Read Less Info
Want to know what your home might be worth? Contact us for a FREE valuation!

Our team is ready to help you sell your home for the highest possible price ASAP
Bought with Team Harborside • Sagan Harborside Sotheby's International Realty
GET MORE INFORMATION




