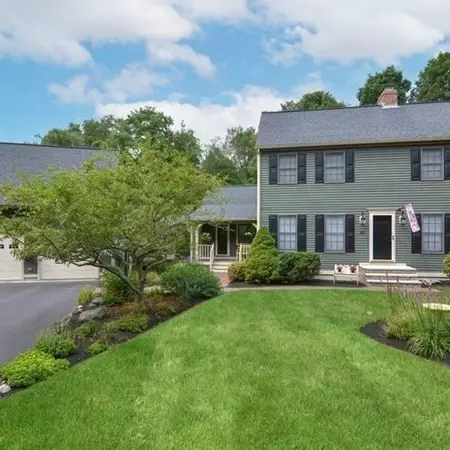For more information regarding the value of a property, please contact us for a free consultation.
Key Details
Sold Price $675,000
Property Type Single Family Home
Sub Type Single Family Residence
Listing Status Sold
Purchase Type For Sale
Square Footage 1,918 sqft
Price per Sqft $351
MLS Listing ID 73020075
Sold Date 10/17/22
Style Saltbox
Bedrooms 3
Full Baths 2
HOA Y/N false
Year Built 1986
Annual Tax Amount $6,056
Tax Year 2022
Lot Size 1.030 Acres
Acres 1.03
Property Description
Pride of ownership describes this impeccably maintained custom built Saltbox style home in the picturesque town of Berkley. This one owner home was custom built in 1986 by a true craftsman. Complete with double silled 2 by 6 framing, red cedar ceilings, dental moldings, custom fir beam, 3/4" Bruce oak flooring with actual walnut pegs, Vermont slate flooring, and reclaimed 7/8" pine with real cut nails. Included are three working wood stoves, a beautiful, heated bonus room above the garage with cathedral ceilings, hand selected reclaimed brick walkways from the Staple brick Co. The entire house has Anderson windows and doors. All of this and so much more sits on over one acre of professionally maintained land with garden beds boasting perennials for every season. You do not want to miss this one!
Location
State MA
County Bristol
Zoning R1
Direction Please Use GPS
Rooms
Basement Full, Interior Entry, Bulkhead, Concrete, Unfinished
Primary Bedroom Level Second
Dining Room Flooring - Hardwood, Flooring - Stone/Ceramic Tile, Chair Rail, Deck - Exterior, Exterior Access, Slider, Sunken
Kitchen Skylight, Beamed Ceilings, Vaulted Ceiling(s), Flooring - Stone/Ceramic Tile, Countertops - Stone/Granite/Solid, Dryer Hookup - Electric, Washer Hookup
Interior
Interior Features Ceiling Fan(s), Vaulted Ceiling(s), Closet, Bonus Room, Central Vacuum
Heating Baseboard, Oil, Wood Stove
Cooling Central Air
Flooring Wood, Tile, Stone / Slate, Flooring - Hardwood
Appliance Range, Dishwasher, Microwave, Refrigerator, Freezer, Oil Water Heater, Utility Connections for Electric Range, Utility Connections for Electric Dryer
Laundry First Floor, Washer Hookup
Exterior
Exterior Feature Rain Gutters, Storage, Professional Landscaping, Stone Wall
Garage Spaces 2.0
Community Features Public Transportation, Shopping, Conservation Area, Highway Access, Public School
Utilities Available for Electric Range, for Electric Dryer, Washer Hookup
Waterfront false
Roof Type Shingle
Total Parking Spaces 8
Garage Yes
Building
Lot Description Wooded, Cleared, Level
Foundation Concrete Perimeter
Sewer Inspection Required for Sale, Private Sewer
Water Private
Others
Senior Community false
Acceptable Financing Contract
Listing Terms Contract
Read Less Info
Want to know what your home might be worth? Contact us for a FREE valuation!

Our team is ready to help you sell your home for the highest possible price ASAP
Bought with Maria Christina Wichert • Property One
GET MORE INFORMATION




