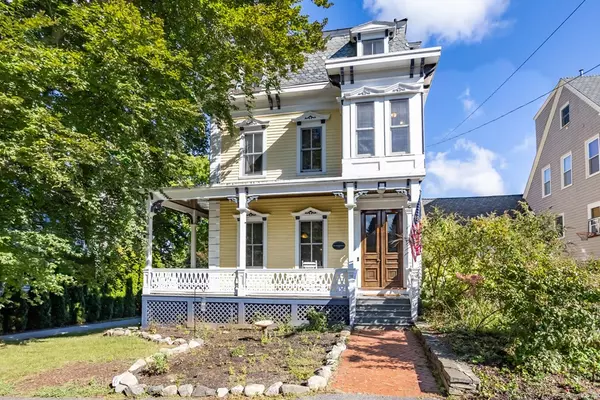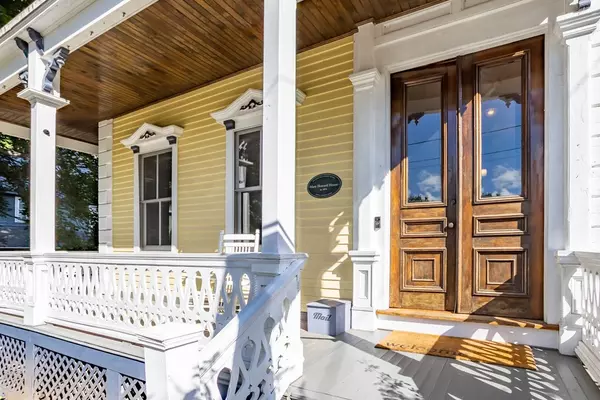For more information regarding the value of a property, please contact us for a free consultation.
Key Details
Sold Price $735,000
Property Type Single Family Home
Sub Type Single Family Residence
Listing Status Sold
Purchase Type For Sale
Square Footage 3,566 sqft
Price per Sqft $206
Subdivision Belvidere
MLS Listing ID 73034647
Sold Date 10/14/22
Style Victorian
Bedrooms 6
Full Baths 3
Year Built 1876
Annual Tax Amount $7,600
Tax Year 2021
Lot Size 9,583 Sqft
Acres 0.22
Property Description
MULTIPLE OFFERS- OFFER DEADLINE 9/12 AT 3PM! Enter through the grand double doors from the wrap around porch and you are greeted by an elegant staircase with original newel post and light. Appreciate the details as you move in to the LVRM with cased opening to take in the soaring 12ft. ceilings and plaster crown molding. Through the DNRM you will see one of the 3 custom stained-glass windows that adorn the insulated Marvin windows. From there you are lead into your updated gourmet kitchen with custom cabinetry, stainless appliances, updated fixtures, ample storage in a large island and a tucked away laundry room as well as the back staircase. Off the kitchen you have a FMRM wired for sound with full BA and separate office. Head out to the deck overlooking your inground pool with water slide in your fenced in yard to grill and relax. Retreat up to the 2nd or 3rd floor where you will be surprised to find plentiful storage and up to 6 bedrooms and 2 full baths.
Location
State MA
County Middlesex
Area Belvidere
Zoning S1001
Direction Route 38 to Fairmount St. to Talbot St.
Rooms
Family Room Bathroom - Full, Flooring - Hardwood, Window(s) - Picture
Basement Interior Entry, Garage Access, Dirt Floor, Unfinished
Primary Bedroom Level Second
Dining Room Flooring - Hardwood, Window(s) - Stained Glass, Crown Molding
Kitchen Flooring - Stone/Ceramic Tile, Dining Area, Kitchen Island, Deck - Exterior, Dryer Hookup - Gas, Exterior Access, Storage, Washer Hookup, Gas Stove
Interior
Interior Features Closet, Home Office, Bedroom
Heating Natural Gas
Cooling Window Unit(s)
Flooring Tile, Hardwood, Flooring - Hardwood
Fireplaces Number 2
Appliance Range, Oven, Dishwasher, Disposal, Microwave, Refrigerator, Freezer, Washer, Dryer, Gas Water Heater, Tank Water Heater, Plumbed For Ice Maker, Utility Connections for Gas Range, Utility Connections for Gas Oven, Utility Connections for Electric Dryer, Utility Connections Outdoor Gas Grill Hookup
Laundry Main Level, Gas Dryer Hookup, First Floor, Washer Hookup
Exterior
Exterior Feature Balcony, Professional Landscaping, Garden, Stone Wall
Garage Spaces 2.0
Fence Fenced/Enclosed, Fenced
Pool In Ground
Community Features Public Transportation, Shopping, Pool, Park, Walk/Jog Trails, Medical Facility, Laundromat, Highway Access, House of Worship, Private School, Public School, University
Utilities Available for Gas Range, for Gas Oven, for Electric Dryer, Washer Hookup, Icemaker Connection, Outdoor Gas Grill Hookup
Waterfront false
Roof Type Slate
Total Parking Spaces 6
Garage Yes
Private Pool true
Building
Lot Description Gentle Sloping
Foundation Stone
Sewer Public Sewer
Water Public
Schools
High Schools Lowell High
Others
Acceptable Financing Contract
Listing Terms Contract
Read Less Info
Want to know what your home might be worth? Contact us for a FREE valuation!

Our team is ready to help you sell your home for the highest possible price ASAP
Bought with Rebecca Brennan • Better Homes and Gardens Real Estate - The Shanahan Group
GET MORE INFORMATION




