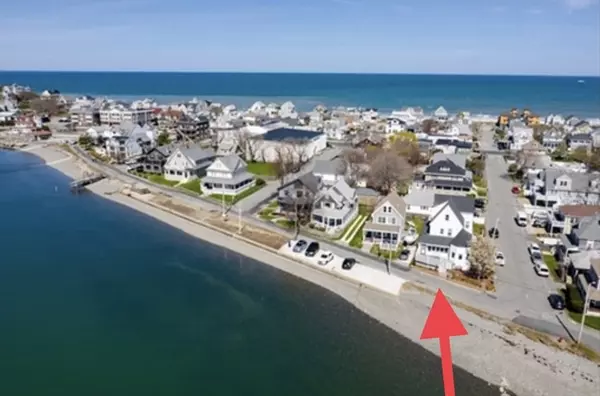For more information regarding the value of a property, please contact us for a free consultation.
Key Details
Sold Price $1,180,000
Property Type Single Family Home
Sub Type Single Family Residence
Listing Status Sold
Purchase Type For Sale
Square Footage 3,000 sqft
Price per Sqft $393
Subdivision Alphabet
MLS Listing ID 73015419
Sold Date 09/23/22
Style Victorian
Bedrooms 5
Full Baths 3
HOA Y/N false
Year Built 1890
Annual Tax Amount $8,568
Tax Year 2022
Lot Size 5,662 Sqft
Acres 0.13
Property Description
From the first thing in the morning til the sunsets, you'll have a front row seat on nature's display! Sunrise from the bedroom & the back deck & patios to Sunsets on the front deck! Walk across the one way street to the shoreline:take a swim; launch your kayak or straddle on your paddleboard. No need to plan ahead! If you lived here your home would become the destination place for family & friends, as it has been for 50 years for this family. The entire first floor is dedicated to that: living room with a wall of windows to enjoy the view; the turret area (converted from porch to living area) for separate activities/office/art; bar & hangout area for conversations, movie night or watching your favorite sports events; 18' of cabinet area as well as working kitchen for the family chef; dining areas for dozen(s) & access to the decks & back yard. (take some of this for parking. Once they come,they can spend the night(s2 levels of bedrooms , many of them w/water views, & 3 full bathrooms.
Location
State MA
County Plymouth
Area Kenberma
Zoning sfa
Direction Nantasket Ave through Kenberma left on T St, left on Cadish corner of S St
Rooms
Basement Full, Walk-Out Access, Interior Entry, Bulkhead, Concrete
Primary Bedroom Level Second
Interior
Interior Features Den, Wet Bar, High Speed Internet
Heating Baseboard, Natural Gas
Cooling Window Unit(s)
Flooring Wood, Tile, Vinyl
Fireplaces Number 1
Appliance Range, Dishwasher, Refrigerator, Washer, Dryer, Gas Water Heater, Utility Connections for Gas Range, Utility Connections for Electric Dryer
Laundry In Basement, Washer Hookup
Exterior
Exterior Feature Rain Gutters, Professional Landscaping, Garden
Community Features Public Transportation, Shopping, House of Worship, Marina, Public School
Utilities Available for Gas Range, for Electric Dryer, Washer Hookup
Waterfront Description Waterfront, Beach Front, Bay, Bay, Ocean, 0 to 1/10 Mile To Beach, Beach Ownership(Public)
View Y/N Yes
View City
Roof Type Shingle
Total Parking Spaces 1
Garage No
Building
Lot Description Corner Lot, Flood Plain
Foundation Stone
Sewer Public Sewer
Water Public
Schools
Elementary Schools Lillian Jacobs
Middle Schools Memorial Middle
High Schools Hull High
Others
Senior Community false
Read Less Info
Want to know what your home might be worth? Contact us for a FREE valuation!

Our team is ready to help you sell your home for the highest possible price ASAP
Bought with Karen Peters • Gibson Sotheby's International Realty



