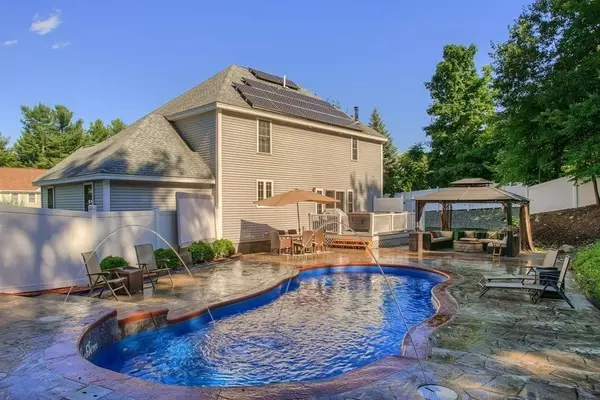For more information regarding the value of a property, please contact us for a free consultation.
Key Details
Sold Price $728,000
Property Type Single Family Home
Sub Type Single Family Residence
Listing Status Sold
Purchase Type For Sale
Square Footage 2,904 sqft
Price per Sqft $250
Subdivision Kendall Hill Estates
MLS Listing ID 72957326
Sold Date 07/20/22
Style Colonial
Bedrooms 3
Full Baths 2
Half Baths 1
HOA Y/N false
Year Built 2009
Annual Tax Amount $8,669
Tax Year 2022
Lot Size 0.620 Acres
Acres 0.62
Property Description
Prestigious Kendall Hill Estates. Spectacular property with a resort style backyard. Open concept 2 story foyer welcomes you with soaring ceiling, oak staircase and unending attention to detail throughout. Well appointed kitchen including stainless appliances, granite counters, custom cabinetry, backsplash and slider to deck and private backyard with stunning views of the inground pool. Water features and an outdoor shower. Living, dining, and spacious family room complete the 1st floor all with hardwood flooring. Custom laundry closet on 1st fl in half bath. Master suite offers a custom walk-in closet, hardwood floors, large bath with a jetted tub, double vanity, and tile flooring. Two additional bedrooms both with newer hardwood floors and a full bath complete 2nd floor. Finished lower level with 2 additional rooms to use as you please. Central AC, storage shed, 2 car garage, owned solar panels, recent hardscape and exterior trim. Living and entertaining for years to come begin here!
Location
State MA
County Worcester
Area West Leominster
Zoning RA
Direction West St to Kendall Hill.
Rooms
Family Room Ceiling Fan(s), Vaulted Ceiling(s), Flooring - Hardwood, Open Floorplan
Basement Partially Finished, Interior Entry, Garage Access, Concrete
Primary Bedroom Level Second
Dining Room Flooring - Hardwood, Open Floorplan
Kitchen Flooring - Hardwood, Dining Area, Pantry, Countertops - Stone/Granite/Solid, Chair Rail, Deck - Exterior, Exterior Access, Open Floorplan, Slider, Stainless Steel Appliances, Peninsula, Crown Molding
Interior
Interior Features Open Floorplan, Crown Molding, Ceiling Fan(s), Closet, Entrance Foyer, Bonus Room
Heating Forced Air, Oil
Cooling Central Air
Flooring Tile, Laminate, Hardwood, Flooring - Wood, Flooring - Laminate
Appliance Range, Dishwasher, Microwave, Refrigerator, Washer, Dryer, Utility Connections for Electric Range, Utility Connections for Electric Dryer
Laundry First Floor, Washer Hookup
Exterior
Exterior Feature Storage, Professional Landscaping, Outdoor Shower
Garage Spaces 2.0
Fence Fenced
Pool Pool - Inground Heated
Community Features Public Transportation, Shopping, Tennis Court(s), Walk/Jog Trails, Medical Facility, Highway Access, T-Station
Utilities Available for Electric Range, for Electric Dryer, Washer Hookup
Roof Type Shingle
Total Parking Spaces 4
Garage Yes
Private Pool true
Building
Foundation Concrete Perimeter
Sewer Public Sewer
Water Public
Others
Senior Community false
Read Less Info
Want to know what your home might be worth? Contact us for a FREE valuation!

Our team is ready to help you sell your home for the highest possible price ASAP
Bought with Wilson Touze • Amaral & Associates RE
GET MORE INFORMATION




