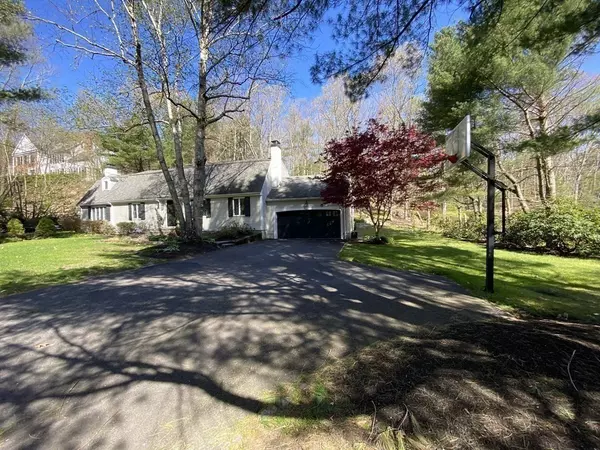For more information regarding the value of a property, please contact us for a free consultation.
Key Details
Sold Price $1,261,000
Property Type Single Family Home
Sub Type Single Family Residence
Listing Status Sold
Purchase Type For Sale
Square Footage 3,945 sqft
Price per Sqft $319
MLS Listing ID 72975091
Sold Date 07/12/22
Style Garrison, Cape
Bedrooms 3
Full Baths 3
Year Built 1966
Annual Tax Amount $11,081
Tax Year 2022
Lot Size 1.070 Acres
Acres 1.07
Property Description
Meticulously updated from top to bottom this sun-filled 3 bedroom gambrel cape impresses with thoughtful details, walls of French doors and charming outdoor spaces. A gracious open floor plan offers flexibility. Spacious fireplaced dining room, flows to beautifully updated eat-in kitchen with built-in banquet, fireplace and french doors stepping outside to a wrap around bluestone patio. Living room is highlighted with coffered ceilings cabinetry, an adjoining sitting room and bright open family room featuring a 3rd fireplace, hidden wet bar and outdoor access perfect for entertaining inside and out. A mudroom/office & full bathroom complete the 1st floor. Expansive master bedroom boasts a magnificent en-suite bath, walk-in closet, custom built in wardrobe and laundry. 2nd floor offers two additional bedrooms, a family bathroom and plenty of storage. Lower level includes a playroom and exercise space. 4 bedroom septic. Amazing opportunity in desirable family neighborhood.
Location
State MA
County Norfolk
Zoning R1
Direction Walpole St. to Cedar Hill Rd.
Rooms
Family Room Closet/Cabinets - Custom Built, Flooring - Hardwood, Window(s) - Picture, French Doors, Wet Bar, Exterior Access, Open Floorplan, Recessed Lighting, Remodeled
Basement Full, Partially Finished, Bulkhead
Primary Bedroom Level Second
Dining Room Closet/Cabinets - Custom Built, Flooring - Hardwood, Window(s) - Stained Glass, Chair Rail
Kitchen Flooring - Hardwood, Dining Area, Countertops - Stone/Granite/Solid, Countertops - Upgraded, French Doors, Cabinets - Upgraded, Exterior Access, Recessed Lighting, Remodeled, Stainless Steel Appliances, Wainscoting, Wine Chiller, Gas Stove
Interior
Interior Features Recessed Lighting, Closet - Double, Closet, Mud Room, Play Room, Exercise Room, Wet Bar, Wired for Sound
Heating Forced Air, Oil
Cooling Central Air
Flooring Tile, Carpet, Hardwood, Flooring - Hardwood, Flooring - Laminate
Fireplaces Number 3
Fireplaces Type Dining Room, Family Room, Kitchen
Appliance Oven, Dishwasher, Microwave, Countertop Range, Refrigerator, Washer, Dryer, Wine Refrigerator, Range Hood, Utility Connections for Gas Range
Laundry Second Floor, Washer Hookup
Exterior
Exterior Feature Storage, Professional Landscaping, Sprinkler System, Stone Wall
Garage Spaces 2.0
Community Features Shopping, Tennis Court(s), Park, Walk/Jog Trails, Stable(s), Conservation Area, House of Worship, Private School, Public School
Utilities Available for Gas Range, Washer Hookup
Waterfront false
Roof Type Shingle
Total Parking Spaces 4
Garage Yes
Building
Lot Description Wooded
Foundation Concrete Perimeter
Sewer Private Sewer
Water Public
Schools
Elementary Schools Chickering
Middle Schools Dsms
High Schools Dshs
Read Less Info
Want to know what your home might be worth? Contact us for a FREE valuation!

Our team is ready to help you sell your home for the highest possible price ASAP
Bought with Benoit | Robinson | ORourke • Gibson Sotheby's International Realty
GET MORE INFORMATION




