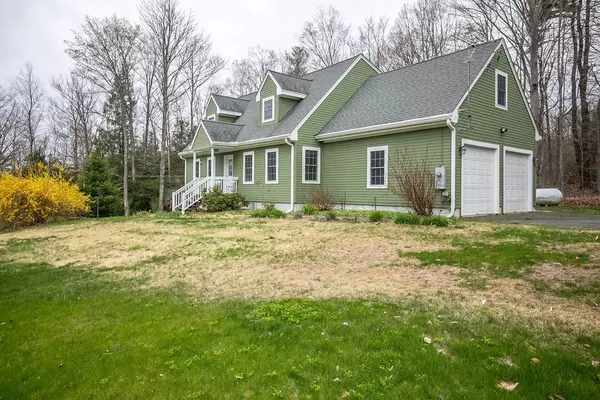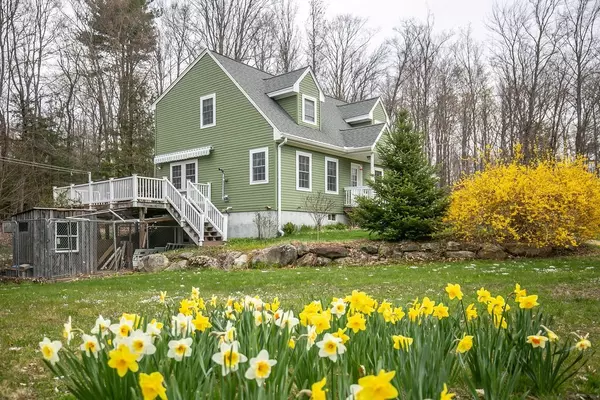For more information regarding the value of a property, please contact us for a free consultation.
Key Details
Sold Price $445,000
Property Type Single Family Home
Sub Type Single Family Residence
Listing Status Sold
Purchase Type For Sale
Square Footage 1,729 sqft
Price per Sqft $257
MLS Listing ID 72978225
Sold Date 07/07/22
Style Cape
Bedrooms 4
Full Baths 2
Half Baths 1
HOA Y/N false
Year Built 2005
Annual Tax Amount $6,293
Tax Year 2022
Lot Size 2.030 Acres
Acres 2.03
Property Description
Privately located, four-bedroom cape with a two car garage and much to offer! This home has been well maintained, with hardwood floors, and an open living, dining, and kitchen space - making it ideal for entertaining. There are three three bedrooms on the second floor, with ample closet space, full bathroom with a double vanity, air-jet tub, and walk-in shower. A large deck meets a tree-lined backyard, which currently includes a shed for extra storage, dog kennel, and chicken coop. A full walk out basement would allow for expansion if needed. Close proximity to the D.A.R Forest, Chesterfield Gorge, and just 10 minutes away from Williamsburg Center. Showings begin by appointment on Thursday 5/12 from 4-6. Open house Sunday 5/15 from 12-2.
Location
State MA
County Hampshire
Zoning all pa
Direction Route 9 to West street turn left onto Fuller rd. Bates rd is right after the town line.
Rooms
Basement Full, Walk-Out Access, Interior Entry, Concrete, Unfinished
Primary Bedroom Level Second
Dining Room Flooring - Hardwood, Deck - Exterior, Exterior Access, Lighting - Pendant
Kitchen Flooring - Hardwood, Pantry, Countertops - Stone/Granite/Solid, Kitchen Island, Deck - Exterior, Open Floorplan, Recessed Lighting, Gas Stove, Lighting - Pendant, Closet - Double
Interior
Interior Features Bonus Room, High Speed Internet
Heating Forced Air, Propane, Pellet Stove
Cooling None
Flooring Wood, Tile, Vinyl, Flooring - Vinyl
Appliance Range, Dishwasher, Washer, Dryer, ENERGY STAR Qualified Refrigerator, Propane Water Heater, Tank Water Heaterless, Utility Connections for Gas Range
Laundry Bathroom - Half, Electric Dryer Hookup, Washer Hookup, First Floor
Exterior
Exterior Feature Storage, Garden, Kennel
Garage Spaces 2.0
Community Features Walk/Jog Trails, Public School
Utilities Available for Gas Range, Washer Hookup
Waterfront false
Roof Type Shingle
Total Parking Spaces 2
Garage Yes
Building
Lot Description Wooded
Foundation Concrete Perimeter
Sewer Private Sewer
Water Private
Schools
Elementary Schools New Hingham Reg
Middle Schools Hampshire Reg.
High Schools Hampshire Reg.
Read Less Info
Want to know what your home might be worth? Contact us for a FREE valuation!

Our team is ready to help you sell your home for the highest possible price ASAP
Bought with Peter C. Marino • LAER Realty Partners
GET MORE INFORMATION




