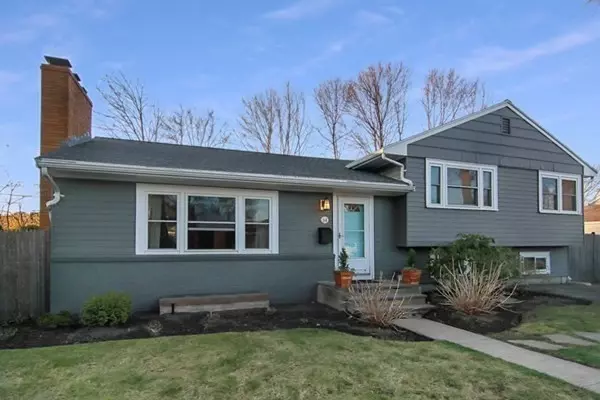For more information regarding the value of a property, please contact us for a free consultation.
Key Details
Sold Price $971,000
Property Type Single Family Home
Sub Type Single Family Residence
Listing Status Sold
Purchase Type For Sale
Square Footage 2,400 sqft
Price per Sqft $404
Subdivision Clifton
MLS Listing ID 72971922
Sold Date 07/01/22
Bedrooms 3
Full Baths 2
Year Built 1955
Annual Tax Amount $7,051
Tax Year 2022
Lot Size 5,227 Sqft
Acres 0.12
Property Description
This spacious three level home has been beautifully updated and is perfectly positioned only a short walk from Preston Beach. The flexible 2,400sqft layout boasts three bedrooms and two renovated bathrooms along with 2 bonus rooms currently used as bedroooms, an office/sunroom and a finished basement/2nd living room. Cooking will be a joy in the renovated kitchen with granite countertops and a suite of stainless steel appliances. From here, you can move through to the light-filled and open living and dining area with hardwood floors and a fireplace for added comfort on cozy winter nights. Extra features include newer Harvey windows,newer roof, a central A/C system plus a mudroom, a laundry area, an entertainer’s deck and off-street parking along the paved driveway. You will live on a large 5,550sqft lot close to picturesque parks, schools, shopping and a host of amenities. The center of Marblehead is minutes away.
Location
State MA
County Essex
Zoning SR
Direction Atlantic Avenue to Carlton Road
Rooms
Family Room Flooring - Hardwood, Window(s) - Picture, French Doors, Deck - Exterior, Exterior Access, Open Floorplan, Slider
Basement Full, Finished, Walk-Out Access, Interior Entry
Primary Bedroom Level Second
Dining Room Flooring - Hardwood, Open Floorplan, Lighting - Pendant
Kitchen Closet/Cabinets - Custom Built, Flooring - Hardwood, Window(s) - Picture, Countertops - Stone/Granite/Solid, Breakfast Bar / Nook, Cabinets - Upgraded, Open Floorplan, Recessed Lighting, Remodeled, Stainless Steel Appliances
Interior
Interior Features Closet, Home Office, Bonus Room
Heating Baseboard, Oil
Cooling Central Air
Flooring Tile, Carpet, Hardwood, Flooring - Stone/Ceramic Tile, Flooring - Wall to Wall Carpet
Fireplaces Number 1
Fireplaces Type Living Room
Appliance Range, Dishwasher, Disposal, Refrigerator, Washer, Dryer, Oil Water Heater, Utility Connections for Electric Dryer
Laundry In Basement, Washer Hookup
Exterior
Exterior Feature Sprinkler System, Garden
Fence Fenced
Community Features Public Transportation, Park, Walk/Jog Trails, Golf, Laundromat, Bike Path, House of Worship, Private School, Public School
Utilities Available for Electric Dryer, Washer Hookup
Waterfront false
Waterfront Description Beach Front, Ocean, Direct Access, Walk to, 1/10 to 3/10 To Beach, Beach Ownership(Public)
Roof Type Shingle
Total Parking Spaces 3
Garage No
Building
Lot Description Level
Foundation Concrete Perimeter
Sewer Public Sewer
Water Public
Others
Senior Community false
Read Less Info
Want to know what your home might be worth? Contact us for a FREE valuation!

Our team is ready to help you sell your home for the highest possible price ASAP
Bought with Susan Bridge • J. Barrett & Company
GET MORE INFORMATION




