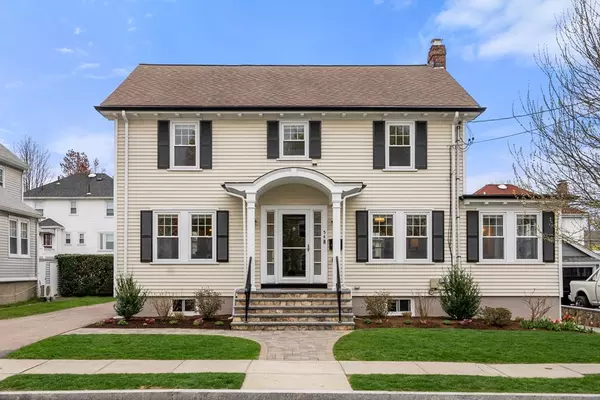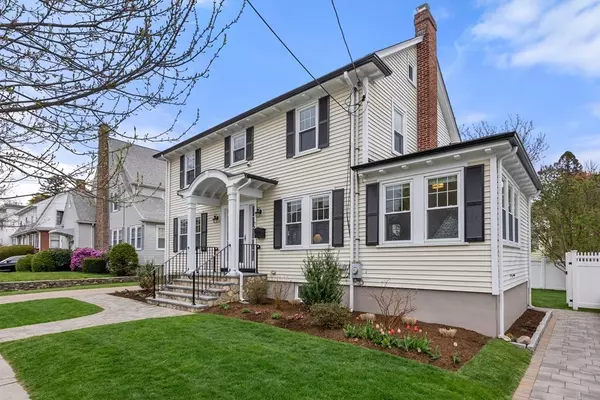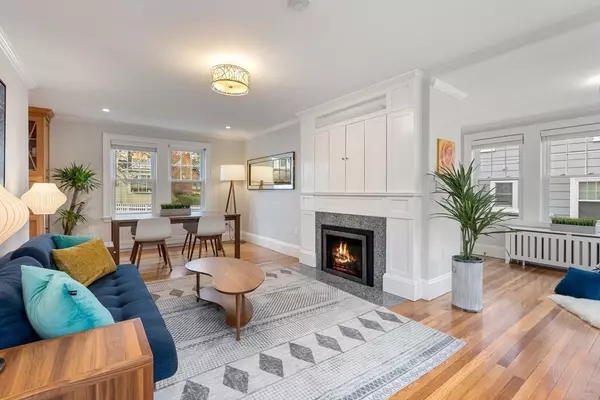For more information regarding the value of a property, please contact us for a free consultation.
Key Details
Sold Price $1,407,500
Property Type Single Family Home
Sub Type Single Family Residence
Listing Status Sold
Purchase Type For Sale
Square Footage 1,746 sqft
Price per Sqft $806
Subdivision Cushing Square/Oakley Country Club Area
MLS Listing ID 72973465
Sold Date 06/21/22
Style Colonial
Bedrooms 3
Full Baths 2
Half Baths 1
HOA Y/N false
Year Built 1929
Annual Tax Amount $11,037
Tax Year 2022
Lot Size 4,356 Sqft
Acres 0.1
Property Description
Five years ago, the current owners walked into 54 Merrill and thought “Hmm, good bones, great neighborhood, loads of potential!” Thankfully, they had a vision which they thoughtfully and meticulously put into place. Keeping the charm and character was important to them as they redesigned the floor plan and transformed the home into the perfect space for their family. The heart of this home is truly the warm and inviting kitchen/dining area with beautiful cabinetry, granite, and high-end appliances and finishes. This main floor also includes a fireplaced living room, lovely sunroom area, and new ½ bath. Upstairs, you will find 3 bedrooms, including the primary with ensuite ¾ bath. An additional full bath, separate laundry room, and walk-up attic complete this level. The versatile lower level is great for a home gym, play space for the kids, extra storage and access to the level fenced in back yard. Conveniently located on the Belmont line in the desirable Cushing Square/Oakley CC area.
Location
State MA
County Middlesex
Zoning S-6
Direction Common Street to Belmont Street, left on Merrill Road.
Rooms
Basement Full, Walk-Out Access, Interior Entry, Concrete
Primary Bedroom Level Second
Dining Room Closet, Flooring - Hardwood, High Speed Internet Hookup, Open Floorplan, Remodeled, Lighting - Overhead, Crown Molding, Closet - Double
Kitchen Flooring - Hardwood, Dining Area, Countertops - Stone/Granite/Solid, Countertops - Upgraded, Cabinets - Upgraded, Exterior Access, Open Floorplan, Recessed Lighting, Remodeled, Stainless Steel Appliances, Gas Stove, Peninsula, Lighting - Pendant, Crown Molding
Interior
Interior Features Bathroom - Half, High Speed Internet Hookup, Sun Room, Mud Room, Exercise Room, Play Room, High Speed Internet
Heating Hot Water
Cooling Central Air
Flooring Tile, Concrete, Hardwood, Renewable/Sustainable Flooring Materials, Flooring - Hardwood, Flooring - Stone/Ceramic Tile
Fireplaces Number 1
Fireplaces Type Living Room
Appliance Range, Dishwasher, Disposal, Microwave, Refrigerator, Washer, Dryer, Gas Water Heater, Tank Water Heater, Utility Connections for Gas Range, Utility Connections for Gas Oven, Utility Connections for Electric Oven
Laundry Flooring - Hardwood, Second Floor
Exterior
Exterior Feature Rain Gutters, Stone Wall
Garage Spaces 1.0
Fence Fenced/Enclosed, Fenced
Community Features Public Transportation, Shopping, Park, Walk/Jog Trails, Medical Facility, Highway Access, Private School, Public School, T-Station, Sidewalks
Utilities Available for Gas Range, for Gas Oven, for Electric Oven
Roof Type Shingle
Total Parking Spaces 2
Garage Yes
Building
Lot Description Level
Foundation Block, Brick/Mortar
Sewer Public Sewer
Water Public
Schools
Elementary Schools Lowell
Middle Schools Wms
High Schools Whs
Others
Senior Community false
Acceptable Financing Contract
Listing Terms Contract
Read Less Info
Want to know what your home might be worth? Contact us for a FREE valuation!

Our team is ready to help you sell your home for the highest possible price ASAP
Bought with Kendall Green Luce Team • Compass
GET MORE INFORMATION




