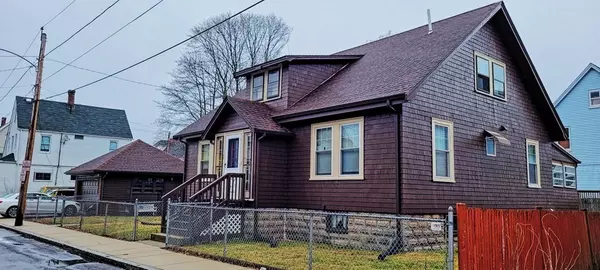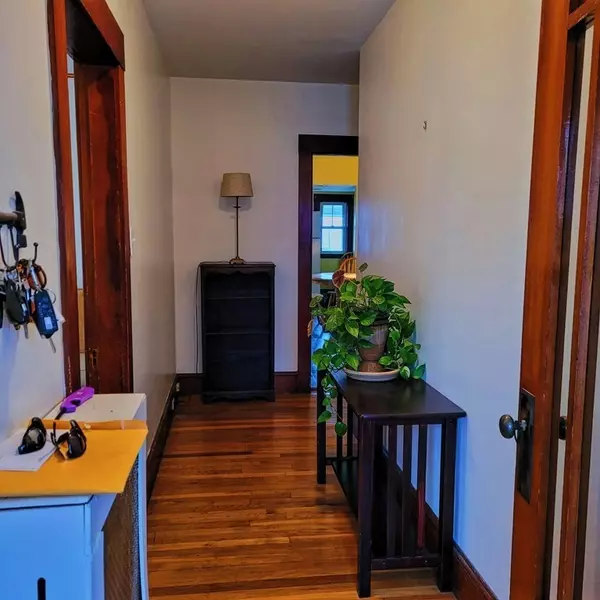For more information regarding the value of a property, please contact us for a free consultation.
Key Details
Sold Price $620,000
Property Type Single Family Home
Sub Type Single Family Residence
Listing Status Sold
Purchase Type For Sale
Square Footage 2,013 sqft
Price per Sqft $307
Subdivision Maplewood
MLS Listing ID 72960867
Sold Date 06/16/22
Style Bungalow, Craftsman
Bedrooms 2
Full Baths 1
HOA Y/N false
Year Built 1920
Annual Tax Amount $6,589
Tax Year 2022
Lot Size 6,098 Sqft
Acres 0.14
Property Description
Custom-built Craftsman Bungalow in Maplewood is just what you've been looking for. Large sun-filled room with large windows, hardwood floors, and high ceilings. 2 bedrooms and 1 bath all on the main living level; with the kitchen and butler pantry storage, living room, dining room with 4 season sunroom, enclosed entry foyer, and back porch. Home extensively remodeled. Updated recently including the roof, exterior paint, and bathroom. The kitchen, flooring, walls, windows, heat, and hot water were all done in 2007 remodel. Family-owned for generations. Detached 2 car garage and an oversized lot are hard to find and highly sought after. A full basement with walk-out access and a walk-up attic makes for an immense amount of storage. Public transportation at end of the street and Maplewood Square is just blocks away. All the conveniences of the suburbs with city amenities are what people love about Maplewood.
Location
State MA
County Middlesex
Area Maplewood
Zoning ResA
Direction Rockwell Ave to Bishop Rd.
Rooms
Basement Full, Walk-Out Access, Interior Entry, Concrete
Primary Bedroom Level Main
Dining Room Closet/Cabinets - Custom Built, Flooring - Hardwood, Window(s) - Picture, Remodeled
Kitchen Flooring - Stone/Ceramic Tile, Window(s) - Picture, Dining Area, Pantry, Countertops - Upgraded, Attic Access, Cabinets - Upgraded, Exterior Access, Remodeled, Gas Stove, Lighting - Overhead
Interior
Interior Features Closet, Attic Access, Lighting - Overhead, Sun Room, Foyer, Internet Available - Broadband, Internet Available - Unknown
Heating Baseboard, Natural Gas
Cooling Window Unit(s)
Flooring Tile, Hardwood, Flooring - Hardwood
Appliance Range, Dishwasher, Disposal, Refrigerator, Gas Water Heater, Tank Water Heater, Utility Connections for Gas Range, Utility Connections for Gas Dryer, Utility Connections for Electric Dryer
Laundry Window(s) - Picture, Electric Dryer Hookup, Gas Dryer Hookup, Exterior Access, In Basement, Washer Hookup
Exterior
Exterior Feature Rain Gutters
Garage Spaces 2.0
Fence Fenced
Community Features Public Transportation, Shopping, Tennis Court(s), Park, Walk/Jog Trails, Laundromat, Sidewalks
Utilities Available for Gas Range, for Gas Dryer, for Electric Dryer, Washer Hookup
Roof Type Shingle
Total Parking Spaces 1
Garage Yes
Building
Lot Description Level
Foundation Block
Sewer Public Sewer
Water Public
Others
Senior Community false
Acceptable Financing Contract
Listing Terms Contract
Read Less Info
Want to know what your home might be worth? Contact us for a FREE valuation!

Our team is ready to help you sell your home for the highest possible price ASAP
Bought with Steven Ultrino • Century 21 Advance Realty
GET MORE INFORMATION




