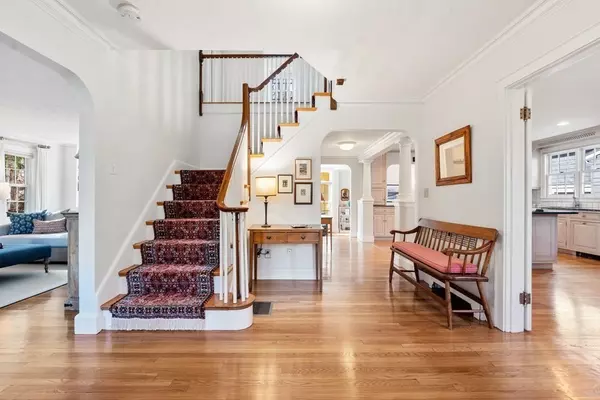For more information regarding the value of a property, please contact us for a free consultation.
Key Details
Sold Price $2,322,000
Property Type Single Family Home
Sub Type Single Family Residence
Listing Status Sold
Purchase Type For Sale
Square Footage 3,134 sqft
Price per Sqft $740
Subdivision Belmont Hill
MLS Listing ID 72951190
Sold Date 06/01/22
Style Colonial
Bedrooms 6
Full Baths 3
Half Baths 1
HOA Y/N false
Year Built 1938
Annual Tax Amount $17,778
Tax Year 2022
Lot Size 9,583 Sqft
Acres 0.22
Property Description
A rare offering on one of Old Belmont Hill's most coveted streets. This stately center entrance colonial has been tastefully renovated. Upon entering, the foyer welcomes you and gives a glimpse of the openness of rooms filled with natural light. Front to back living room with views of forested back area could easily draw you in. The natural flow moves one to a chef’s kitchen (granite, stainless and island) and informal dining area. The back area of the kitchen has a cozy step-down family room with abundant windows for natural light. Second floor encompasses four bdrms, including a primary bedroom en-suite and two spa baths. Third floor has a large office, full bath & additional bdrm. The unfinished basement can readily morph to serve one’s individual needs with enough storage to keep the house from feeling cluttered. Attached two car garage. This home offers wonderful flow for living, entertaining and playing both indoors and out! Mins to Camb & Bos. Don't miss this opportunity.
Location
State MA
County Middlesex
Zoning SB
Direction Park Ave to Rutledge Road
Rooms
Family Room Flooring - Hardwood, Exterior Access, Open Floorplan
Basement Full
Primary Bedroom Level Second
Dining Room Open Floorplan
Kitchen Bathroom - Half, Closet/Cabinets - Custom Built, Flooring - Hardwood, Dining Area, Countertops - Stone/Granite/Solid, Kitchen Island, Exterior Access, Open Floorplan
Interior
Interior Features Bedroom, Bathroom
Heating Baseboard, Natural Gas
Cooling Central Air
Flooring Tile, Hardwood
Fireplaces Number 1
Fireplaces Type Living Room
Appliance Oven, Dishwasher, Disposal, Countertop Range, Refrigerator, Washer, Dryer, Vacuum System - Rough-in, Gas Water Heater, Utility Connections for Gas Range, Utility Connections for Gas Oven
Exterior
Exterior Feature Rain Gutters
Garage Spaces 2.0
Community Features Public Transportation, Park, Walk/Jog Trails, Golf, Conservation Area, Highway Access, House of Worship, Private School
Utilities Available for Gas Range, for Gas Oven
View Y/N Yes
View Scenic View(s)
Roof Type Shingle
Total Parking Spaces 4
Garage Yes
Building
Lot Description Level
Foundation Concrete Perimeter
Sewer Public Sewer
Water Public
Schools
Elementary Schools *Winn Brook
Middle Schools Chenery M.S.
High Schools Belmont H.S.
Others
Acceptable Financing Contract
Listing Terms Contract
Read Less Info
Want to know what your home might be worth? Contact us for a FREE valuation!

Our team is ready to help you sell your home for the highest possible price ASAP
Bought with Eric Rollo • The Agency
GET MORE INFORMATION




