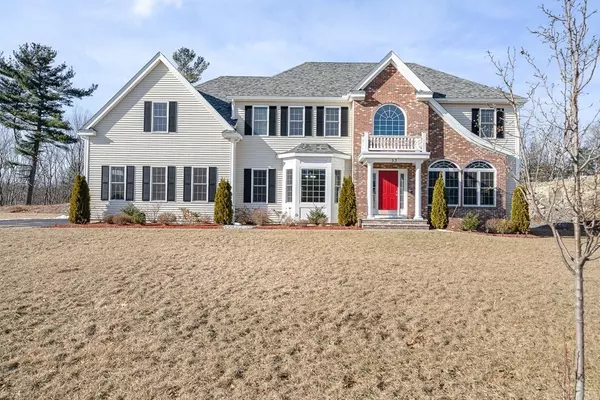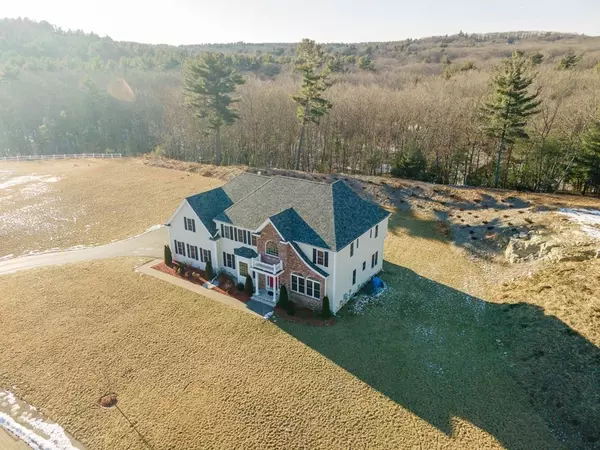For more information regarding the value of a property, please contact us for a free consultation.
Key Details
Sold Price $1,155,000
Property Type Single Family Home
Sub Type Single Family Residence
Listing Status Sold
Purchase Type For Sale
Square Footage 4,060 sqft
Price per Sqft $284
Subdivision Carisbrooke - On The Sudbury Line..
MLS Listing ID 72939024
Sold Date 03/28/22
Style Colonial, Contemporary
Bedrooms 4
Full Baths 4
Half Baths 1
Year Built 2018
Annual Tax Amount $11,308
Tax Year 2021
Lot Size 1.180 Acres
Acres 1.18
Property Description
Come home to Carisbrooke! This turnkey colonial is among the newest in town and far and away the most luxurious! Stunning in every way, this 11 rm, 4 bdrm, 4.5 bathrm home is MAGAZINE BEAUTIFUL & offers STUNNING curb appeal, a spectacular level 1.18 acre lot & a flr plan to take your breath away! Over 4000+ SF with a HUGE unfished lower level offers incredible potential! Enter via the open and airy 2 story foyer, perfect for greeting friends & family alike! High clgs, huge windows & elegant moldings set the stage! Relax in the lvgrm with a wall of windows & lots of sunlight! Entertain away in the fplc'd 26x15 familyrm open to the sensational gourmet kit. with granite counters, SS appliances, 5 burner gas range & so much more! Don't miss the awesome Butler's pantry & beaut. dngrm, perfect for celebrations! Lg. 1st flr office has French drs for privacy! Sensational master suite is a true oasis at days end! You'll love the 2nd flr game rm too, perfect for Pool, exercising or watching TV!
Location
State MA
County Middlesex
Zoning Res
Direction Wayside Inn Road to Sudbury Street to Farrington to Stetson to SLOCUMB Lane. CARISBROOKE
Rooms
Family Room Flooring - Hardwood, French Doors, Open Floorplan, Recessed Lighting
Basement Full, Bulkhead
Primary Bedroom Level Second
Dining Room Flooring - Hardwood, Window(s) - Bay/Bow/Box, Chair Rail, Open Floorplan, Wainscoting, Lighting - Overhead, Crown Molding
Kitchen Flooring - Hardwood, Dining Area, Pantry, Countertops - Stone/Granite/Solid, Countertops - Upgraded, Kitchen Island, Breakfast Bar / Nook, Cabinets - Upgraded, Deck - Exterior, Exterior Access, Open Floorplan, Recessed Lighting, Slider, Stainless Steel Appliances, Gas Stove, Lighting - Pendant, Crown Molding
Interior
Interior Features Open Floorplan, Ceiling - Vaulted, Open Floor Plan, Lighting - Overhead, Closet, Closet/Cabinets - Custom Built, Pantry, Countertops - Stone/Granite/Solid, Countertops - Upgraded, Wet bar, Cabinets - Upgraded, Beadboard, Bathroom - Full, Bathroom - Tiled With Shower Stall, Bathroom - Tiled With Tub & Shower, Home Office, Game Room, Foyer, Bathroom, Other
Heating Forced Air, Natural Gas
Cooling Central Air
Flooring Tile, Carpet, Hardwood, Flooring - Hardwood, Flooring - Stone/Ceramic Tile
Fireplaces Number 2
Fireplaces Type Family Room, Master Bedroom
Appliance Oven, Dishwasher, Microwave, Countertop Range, Other, Gas Water Heater, Utility Connections for Gas Range
Laundry Flooring - Stone/Ceramic Tile, Second Floor
Exterior
Exterior Feature Rain Gutters, Professional Landscaping, Sprinkler System
Garage Spaces 2.0
Community Features Shopping, Tennis Court(s), Park, Walk/Jog Trails, Stable(s), Golf, Medical Facility, Bike Path, Conservation Area, Highway Access, Private School, Public School, Sidewalks
Utilities Available for Gas Range
Waterfront false
Waterfront Description Beach Front, Lake/Pond, 1 to 2 Mile To Beach, Beach Ownership(Public)
View Y/N Yes
View Scenic View(s)
Roof Type Shingle
Total Parking Spaces 8
Garage Yes
Building
Lot Description Cul-De-Sac, Level
Foundation Concrete Perimeter
Sewer Public Sewer
Water Public
Schools
Elementary Schools Kane
Middle Schools Marl Or Amsa
High Schools Marl Or Amsa
Others
Senior Community false
Read Less Info
Want to know what your home might be worth? Contact us for a FREE valuation!

Our team is ready to help you sell your home for the highest possible price ASAP
Bought with Reliable Results Team • Coldwell Banker Realty - Westford
GET MORE INFORMATION




