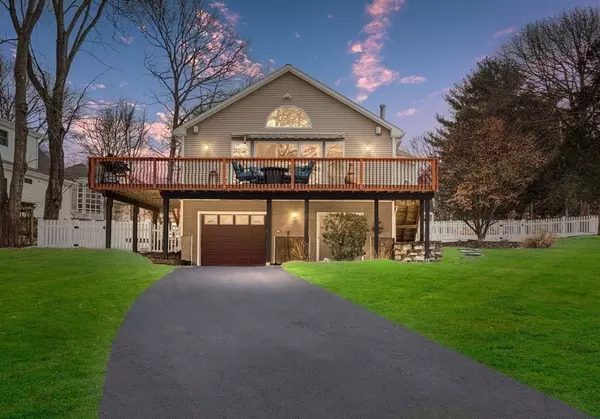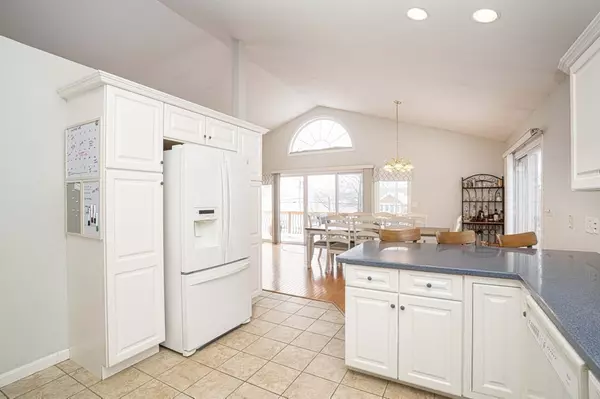For more information regarding the value of a property, please contact us for a free consultation.
Key Details
Sold Price $615,000
Property Type Single Family Home
Sub Type Single Family Residence
Listing Status Sold
Purchase Type For Sale
Square Footage 2,522 sqft
Price per Sqft $243
MLS Listing ID 72940584
Sold Date 03/25/22
Style Contemporary, Ranch
Bedrooms 3
Full Baths 2
HOA Y/N false
Year Built 2000
Annual Tax Amount $6,297
Tax Year 2022
Lot Size 0.450 Acres
Acres 0.45
Property Description
EASY TO SHOW!! You do not want to miss out on this amazing property w/ spectacular water views & over 2,500 sq ft! Step right into the 1.5 story foyer leading to a gorgeous open floor plan w/ gleaming hardwood floors, soaring vaulted ceilings, stunning arched windows & 3 sliders letting in tons of natural light, built in surround sound (inside and outside) central air, a dining room that comfortably seats 8, a fire-placed living room, home office space, huge family room w/ built-in bar & adjoining den & an entertainment sized wrap around deck that boasts almost 500 sq ft. where you will catch amazing sunsets. Let’s not forget about the 1-car garage, 3 generous sized bedrooms, 2 full bathrooms and a separate laundry room. The yard features a fenced in area for your pups, a storage shed, outdoor shower, irrigation and plenty of parking for all your summer bbqs! This 11 room home is an ABSOLUTE SHOW STOPPER! ***Highest & best offer deadline 2/16 @ 5pm. See attached offer instructions
Location
State MA
County Bristol
Zoning R1
Direction Bayview Ave to Riverside
Rooms
Family Room Flooring - Vinyl, Open Floorplan, Recessed Lighting
Basement Full, Finished, Walk-Out Access, Interior Entry, Garage Access, Radon Remediation System, Concrete
Primary Bedroom Level Main
Dining Room Cathedral Ceiling(s), Flooring - Hardwood, Deck - Exterior, Open Floorplan, Remodeled, Slider, Lighting - Overhead
Kitchen Cathedral Ceiling(s), Closet/Cabinets - Custom Built, Flooring - Stone/Ceramic Tile, Dining Area, Balcony / Deck, Pantry, Countertops - Stone/Granite/Solid, Breakfast Bar / Nook, Exterior Access, Open Floorplan, Recessed Lighting, Slider, Lighting - Pendant, Lighting - Overhead
Interior
Interior Features Cathedral Ceiling(s), Open Floorplan, Vestibule, Lighting - Overhead, Recessed Lighting, Entrance Foyer, Office, Den, Internet Available - Broadband
Heating Forced Air, Propane
Cooling Central Air
Flooring Wood, Tile, Carpet, Flooring - Stone/Ceramic Tile, Flooring - Hardwood, Flooring - Wall to Wall Carpet
Fireplaces Number 1
Fireplaces Type Living Room
Appliance Range, Dishwasher, Microwave, Refrigerator, Washer, Dryer, Propane Water Heater, Utility Connections for Electric Range
Laundry Flooring - Stone/Ceramic Tile, Electric Dryer Hookup, Washer Hookup, Lighting - Overhead, In Basement
Exterior
Exterior Feature Rain Gutters, Storage, Sprinkler System, Garden, Outdoor Shower, Stone Wall
Garage Spaces 1.0
Fence Fenced/Enclosed, Fenced
Community Features Shopping, Pool, Park, Walk/Jog Trails, Stable(s), Golf, Medical Facility, Laundromat, Bike Path, Conservation Area, Highway Access, House of Worship, Public School
Utilities Available for Electric Range, Washer Hookup
Waterfront false
View Y/N Yes
View Scenic View(s)
Roof Type Shingle
Total Parking Spaces 6
Garage Yes
Building
Lot Description Easements, Gentle Sloping
Foundation Concrete Perimeter
Sewer Inspection Required for Sale, Private Sewer
Water Private
Others
Senior Community false
Read Less Info
Want to know what your home might be worth? Contact us for a FREE valuation!

Our team is ready to help you sell your home for the highest possible price ASAP
Bought with Michele Monteiro • Coldwell Banker Realty - Milton
GET MORE INFORMATION




