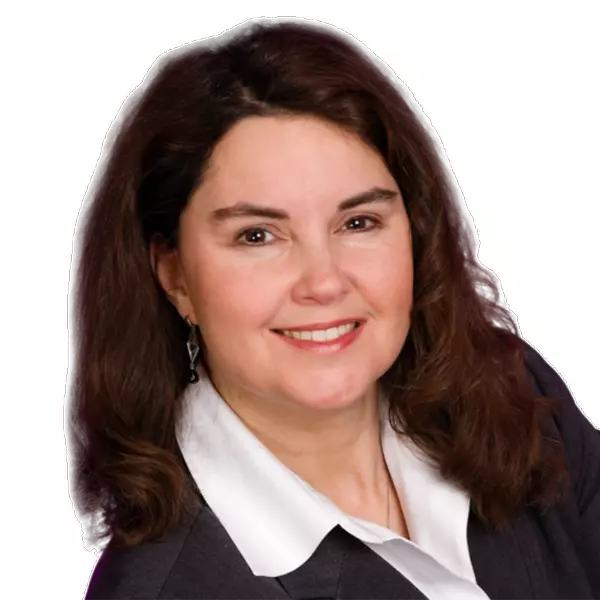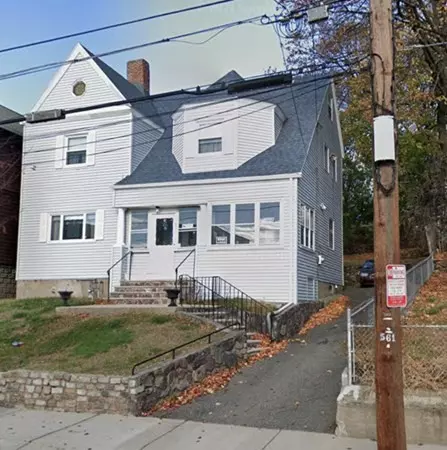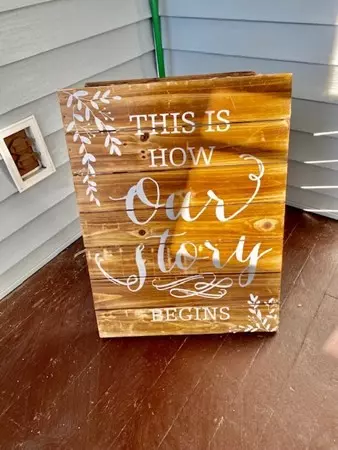For more information regarding the value of a property, please contact us for a free consultation.
Key Details
Sold Price $550,000
Property Type Single Family Home
Sub Type Single Family Residence
Listing Status Sold
Purchase Type For Sale
Square Footage 1,626 sqft
Price per Sqft $338
MLS Listing ID 72916183
Sold Date 03/18/22
Style Colonial
Bedrooms 4
Full Baths 1
Half Baths 2
Year Built 1890
Annual Tax Amount $4,532
Tax Year 2021
Lot Size 5,662 Sqft
Acres 0.13
Property Sub-Type Single Family Residence
Property Description
BUYER COULDN'T GET FINANCING - nothing to do w/ the house *** Loved home now ready for its new owner to put their own personal touches! Enter this incredibly large single family house thru the enclosed, 3-season FRONT PORCH perfect for sipping coffee/tea as one enjoys CITYVIEWS of BOSTON. Like to ENTERTAIN?...the DR is just the right size w/ a beautiful BAY WINDOW, BUILT-IN HUTCH with "Pass-Thru", STAINED GLASS WINDOW and FIREPLACE. Tons of cabinets make up the KIT, then retire into the LR where you may enjoy a book by taking advantage of the built-in bookcases. 3-4BRs and full bath round off the 2nd level with W/W carpeting; 4th BR is more geared as potential office/nursery space; Spacious, walk-up FINISHED ATTIC on 3rd level used as additional sleeping area and conveniently has a 1/2 BATH and STORAGE. BSMT is also PARTIALLY FINISHED w/ 1/2 BATH w/ plumbing to add a stand-up shower. Only 1 block from Whidden Hospital and convenient to public transp and Rt 1. PRICED TO SELL
Location
State MA
County Middlesex
Zoning DD
Direction Union St to Malden St to Lawrence St to Harvard St
Rooms
Basement Full, Partially Finished, Bulkhead, Sump Pump
Primary Bedroom Level Second
Dining Room Flooring - Wall to Wall Carpet, Window(s) - Bay/Bow/Box
Kitchen Flooring - Laminate, Window(s) - Picture, Dining Area, Gas Stove, Lighting - Overhead
Interior
Interior Features Bathroom - Half, Closet/Cabinets - Custom Built, Attic Access, Bonus Room
Heating Gravity, Natural Gas
Cooling Window Unit(s)
Flooring Wood, Carpet, Laminate, Flooring - Wall to Wall Carpet
Fireplaces Number 1
Fireplaces Type Dining Room
Appliance Range, Disposal, Microwave, Refrigerator, Washer, Dryer, Tank Water Heater, Utility Connections for Gas Range, Utility Connections for Gas Oven, Utility Connections for Gas Dryer
Laundry Gas Dryer Hookup, Washer Hookup, Lighting - Overhead, In Basement
Exterior
Exterior Feature Rain Gutters, Storage
Fence Fenced/Enclosed, Fenced
Community Features Public Transportation, Shopping, Medical Facility, Highway Access, House of Worship, Sidewalks
Utilities Available for Gas Range, for Gas Oven, for Gas Dryer, Washer Hookup
View Y/N Yes
View City View(s), City
Roof Type Shingle
Total Parking Spaces 4
Garage No
Building
Lot Description Level
Foundation Concrete Perimeter
Sewer Public Sewer
Water Public
Architectural Style Colonial
Others
Acceptable Financing Contract
Listing Terms Contract
Read Less Info
Want to know what your home might be worth? Contact us for a FREE valuation!

Our team is ready to help you sell your home for the highest possible price ASAP
Bought with Rajit Shrestha • 360 Realty LLC
GET MORE INFORMATION

Agent | License ID: 9501687
491 Maple St, Ste # 105;, Danvers, Massachusetts, 01923, United States



