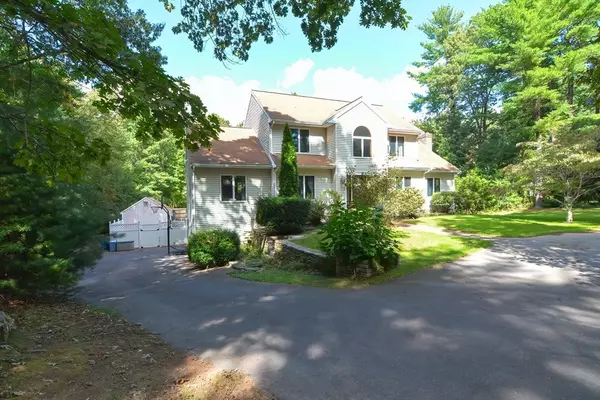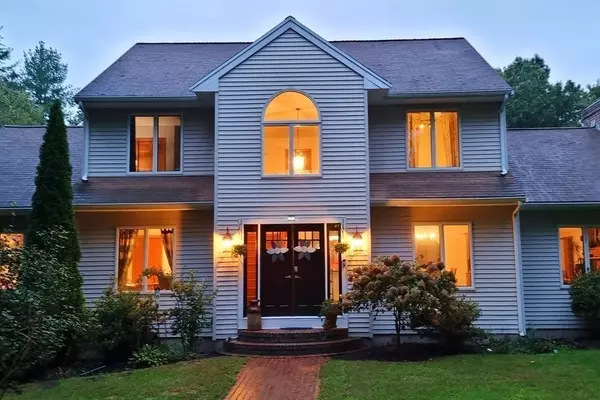For more information regarding the value of a property, please contact us for a free consultation.
Key Details
Sold Price $670,000
Property Type Single Family Home
Sub Type Single Family Residence
Listing Status Sold
Purchase Type For Sale
Square Footage 3,845 sqft
Price per Sqft $174
MLS Listing ID 72905211
Sold Date 02/25/22
Style Colonial
Bedrooms 5
Full Baths 2
Half Baths 2
HOA Y/N false
Year Built 1994
Annual Tax Amount $8,604
Tax Year 2021
Lot Size 1.800 Acres
Acres 1.8
Property Description
Nestled on a 2 acre lot is a custom built contemporary 5 bedroom colonial. This house has been lovingly updated and is move-in ready. The first level opens to an expansive foyer, which leads to an oak kitchen with a large deck. Off the kitchen is an informal dining room and living room which boasts a pine ceiling, oak floor and a red brick fireplace. A fifth bedroom/office ,laundry room, half bath and the master bedroom ensuite complete the first level. The second level consists of a family room, three oversized bedrooms and an updated full bathroom. Bedrooms have plenty of storage with built-ins and walk in closets. The finished walk out basement includes a full service indoor/outdoor bar and a half bath. There is a three season screen room which leads to the heated inground pool. The pool is well secured and privately surrounded by nature. Outside amenities include Bose speakers, a firepit and a waterfall koi pond, 2 car garage, pool shed and swingset complete outside living space.
Location
State MA
County Bristol
Area Berkley Bridge
Zoning R1
Direction Rte 24 to Padelford St to So Main St to Bayview Ave. to Point St.
Rooms
Family Room Ceiling Fan(s), Flooring - Wall to Wall Carpet
Basement Full, Finished, Walk-Out Access, Interior Entry, Garage Access
Primary Bedroom Level Main
Dining Room Flooring - Hardwood, French Doors, Handicap Accessible
Kitchen Flooring - Stone/Ceramic Tile, Dining Area, Balcony / Deck, Countertops - Stone/Granite/Solid, Handicap Accessible, Kitchen Island, Exterior Access, Open Floorplan, Recessed Lighting, Slider, Stainless Steel Appliances, Lighting - Pendant, Lighting - Overhead
Interior
Interior Features Bathroom - Half, Pedestal Sink, Bathroom, Central Vacuum
Heating Forced Air, Oil
Cooling Central Air
Flooring Tile, Carpet, Hardwood, Parquet
Fireplaces Number 1
Fireplaces Type Living Room
Appliance Range, Oven, Dishwasher, Indoor Grill, Refrigerator, Water Treatment, Electric Water Heater, Utility Connections for Electric Range, Utility Connections for Electric Oven, Utility Connections for Electric Dryer
Laundry Bathroom - Half, Closet/Cabinets - Custom Built, Flooring - Stone/Ceramic Tile, Main Level, Electric Dryer Hookup, Recessed Lighting, Washer Hookup, Pedestal Sink, First Floor
Exterior
Exterior Feature Rain Gutters, Professional Landscaping
Garage Spaces 2.0
Fence Invisible
Pool Pool - Inground Heated
Community Features Public Transportation, Shopping, Pool, Park, Walk/Jog Trails, Stable(s), Golf, Medical Facility, Laundromat, Conservation Area, Highway Access, House of Worship, Private School, Public School, T-Station
Utilities Available for Electric Range, for Electric Oven, for Electric Dryer, Washer Hookup
Waterfront false
Waterfront Description Beach Front, River, 1/2 to 1 Mile To Beach, Beach Ownership(Public)
Roof Type Shingle
Total Parking Spaces 10
Garage Yes
Private Pool true
Building
Lot Description Wooded, Cleared, Level
Foundation Concrete Perimeter
Sewer Private Sewer
Water Private
Schools
Elementary Schools Berkley Elem
Middle Schools Berkley Middle
High Schools Somerset-Berkle
Others
Senior Community false
Acceptable Financing Contract
Listing Terms Contract
Read Less Info
Want to know what your home might be worth? Contact us for a FREE valuation!

Our team is ready to help you sell your home for the highest possible price ASAP
Bought with Marion Chase • Realty Express - Lakeville
GET MORE INFORMATION




