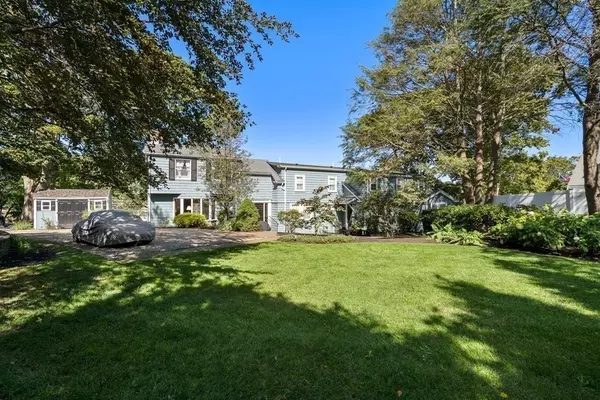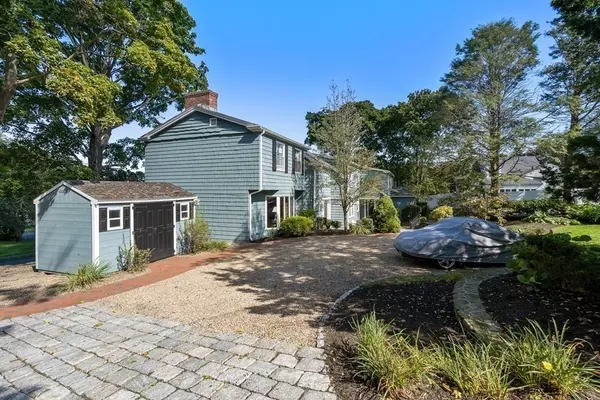For more information regarding the value of a property, please contact us for a free consultation.
Key Details
Sold Price $1,350,000
Property Type Single Family Home
Sub Type Single Family Residence
Listing Status Sold
Purchase Type For Sale
Square Footage 3,878 sqft
Price per Sqft $348
Subdivision Clifton Heights
MLS Listing ID 72904378
Sold Date 01/28/22
Bedrooms 5
Full Baths 4
Half Baths 2
HOA Fees $18/ann
HOA Y/N true
Year Built 1950
Annual Tax Amount $11,238
Tax Year 2021
Lot Size 0.490 Acres
Acres 0.49
Property Description
Sprawling multilevel home located in desirable CLIFTON HEIGHTS! Updated in 2014/2019 - finished lower level has office w/separate entrance and address. DEEDED RIGHTS TO GREYSTONE BEACH and Ticehurst Lane Assoc. Private 1/2 acre lot with mix of woods, professionally landscaped yard and patio areas. 1st floor has a large bdrm with en suite bath, 2nd bdrm, family room, laundry, living and dining rooms, plus an updated kitchen with imported Greek marble counters, custom cherry cabinets, stainless Bosch appliances, 5 burner stove, double oven, built-in microwave and espresso/cappuccino maker. Second level primary suite has ample closet space, a cedar walk-in closet, split en-suite bath w/ claw foot tub. Two additional spacious bedrms w/ shared full bath. 4 fireplaces, indoor wood burning grill and huge patio make this home ideal for entertaining. Enjoy year round outdoor fun skating on the pond or swimming off the private float - a true lifestyle gem!
Location
State MA
County Essex
Zoning SR
Direction West Shore Drive to Ticehurst. Park in gravel lot, just before house.
Rooms
Family Room Closet/Cabinets - Custom Built, Flooring - Hardwood, Window(s) - Bay/Bow/Box
Basement Partially Finished, Walk-Out Access, Interior Entry, Concrete
Primary Bedroom Level Second
Dining Room Closet, Flooring - Hardwood
Kitchen Flooring - Hardwood, Pantry, Countertops - Stone/Granite/Solid, Kitchen Island, Exterior Access, Recessed Lighting, Remodeled, Stainless Steel Appliances, Gas Stove
Interior
Interior Features Bathroom - 3/4, Bathroom - With Tub, Double Vanity, Lighting - Sconce, Bathroom - Full, Bathroom - With Shower Stall, Bidet, Pedestal Sink, Bathroom - Half, Bathroom, Bonus Room, Home Office-Separate Entry, Wet Bar, Internet Available - Broadband
Heating Baseboard, Natural Gas, Fireplace
Cooling None, High Seer Heat Pump (12+)
Flooring Tile, Carpet, Laminate, Marble, Hardwood, Flooring - Marble, Flooring - Stone/Ceramic Tile, Flooring - Laminate, Flooring - Wood
Fireplaces Number 4
Fireplaces Type Family Room, Living Room, Master Bedroom
Appliance Oven, Dishwasher, Disposal, Trash Compactor, Microwave, Indoor Grill, Countertop Range, Refrigerator, Washer, Dryer, Gas Water Heater, Utility Connections for Gas Range, Utility Connections for Gas Oven, Utility Connections for Electric Dryer
Laundry Flooring - Stone/Ceramic Tile, Gas Dryer Hookup, Washer Hookup, First Floor
Exterior
Exterior Feature Storage, Professional Landscaping, Sprinkler System, Garden, Stone Wall
Community Features Public Transportation, Shopping, Tennis Court(s), Park, Walk/Jog Trails, Medical Facility, Bike Path, Conservation Area, House of Worship, Private School, Public School, University
Utilities Available for Gas Range, for Gas Oven, for Electric Dryer, Washer Hookup
Waterfront false
Waterfront Description Beach Front, Ocean, Walk to, 0 to 1/10 Mile To Beach, Beach Ownership(Private,Association,Deeded Rights)
Roof Type Shingle
Total Parking Spaces 8
Garage No
Building
Lot Description Wooded, Gentle Sloping, Level
Foundation Concrete Perimeter
Sewer Public Sewer
Water Public
Read Less Info
Want to know what your home might be worth? Contact us for a FREE valuation!

Our team is ready to help you sell your home for the highest possible price ASAP
Bought with Emily Gaffney • Coldwell Banker Realty - Marblehead
GET MORE INFORMATION




