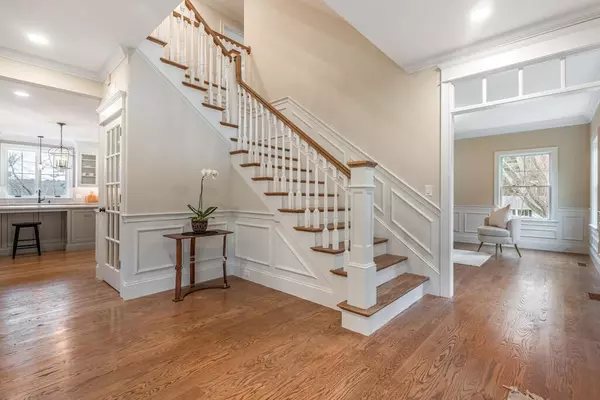For more information regarding the value of a property, please contact us for a free consultation.
Key Details
Sold Price $2,504,000
Property Type Single Family Home
Sub Type Single Family Residence
Listing Status Sold
Purchase Type For Sale
Square Footage 6,178 sqft
Price per Sqft $405
MLS Listing ID 72909198
Sold Date 01/24/22
Style Colonial
Bedrooms 5
Full Baths 5
Year Built 2021
Tax Year 2021
Lot Size 0.500 Acres
Acres 0.5
Property Sub-Type Single Family Residence
Property Description
Discernibly elegant NEW home offers a pleasing retreat for today's lifestyle! Architect designed floor plan showcasing superlative craftsmanship w/quality modern material! Prominently situated near a cul-de-sac, this stylish home features light-filled and well-appointed living spaces, enhanced by exquisite finishes including crown moldings & wainscoting in foyer, LR and DR, coffered ceiling in FR, tray ceiling in primary BR w/ 2 large walk-in closets. Amazing chef's kitchen completes w/butler's pantry and professional grade appliances. Dedicated 1st floor study w/a full bath and spacious mudroom. Sun-filled walkout lower level w/tall ceilings offers a full bath, spacious exercise &game rooms, plus an office w/wet bar that has its own entry. Energy efficient HVAC. Granite steps leading to front entrance, professional landscaping and private yard provide exceptional outdoor entertaining/play areas. Direct access to Katahdin Woods conservation, minutes to school & commuting routes.
Location
State MA
County Middlesex
Zoning RES
Direction Wood St to Bates Road
Rooms
Family Room Flooring - Hardwood, Window(s) - Picture, Recessed Lighting, Lighting - Overhead, Crown Molding
Basement Full, Partially Finished, Walk-Out Access
Primary Bedroom Level Second
Dining Room Flooring - Hardwood, Wainscoting, Lighting - Overhead, Crown Molding
Kitchen Closet/Cabinets - Custom Built, Flooring - Hardwood, Dining Area, Pantry, Countertops - Stone/Granite/Solid, Kitchen Island, Open Floorplan, Recessed Lighting, Lighting - Pendant
Interior
Interior Features Bathroom - Full, Bathroom - Double Vanity/Sink, Bathroom - Tiled With Shower Stall, Lighting - Overhead, Closet, Closet/Cabinets - Custom Built, Countertops - Stone/Granite/Solid, Wet bar, Recessed Lighting, Bathroom, Study, Office, Exercise Room, Game Room, Central Vacuum, Wired for Sound
Heating Central, Forced Air, Propane
Cooling Central Air
Flooring Wood, Tile, Laminate, Flooring - Stone/Ceramic Tile, Flooring - Hardwood, Flooring - Laminate
Fireplaces Number 1
Fireplaces Type Family Room
Appliance Range, Oven, Dishwasher, Disposal, Microwave, Refrigerator, Wine Refrigerator, Tank Water Heater, Utility Connections for Gas Range, Utility Connections for Electric Oven
Laundry Flooring - Stone/Ceramic Tile, Countertops - Stone/Granite/Solid, Lighting - Overhead, Second Floor, Washer Hookup
Exterior
Exterior Feature Professional Landscaping, Sprinkler System, Decorative Lighting
Garage Spaces 2.0
Community Features Park, Walk/Jog Trails, Conservation Area, Highway Access
Utilities Available for Gas Range, for Electric Oven, Washer Hookup
Roof Type Shingle
Total Parking Spaces 4
Garage Yes
Building
Lot Description Cul-De-Sac, Gentle Sloping
Foundation Concrete Perimeter
Sewer Public Sewer
Water Public
Architectural Style Colonial
Schools
Elementary Schools Lexington
Middle Schools Lexington
High Schools Lexington
Read Less Info
Want to know what your home might be worth? Contact us for a FREE valuation!

Our team is ready to help you sell your home for the highest possible price ASAP
Bought with Karen Yu • Phoenix Real Estate Partners, LLC
GET MORE INFORMATION

Agent | License ID: 9501687
491 Maple St, Ste # 105;, Danvers, Massachusetts, 01923, United States



