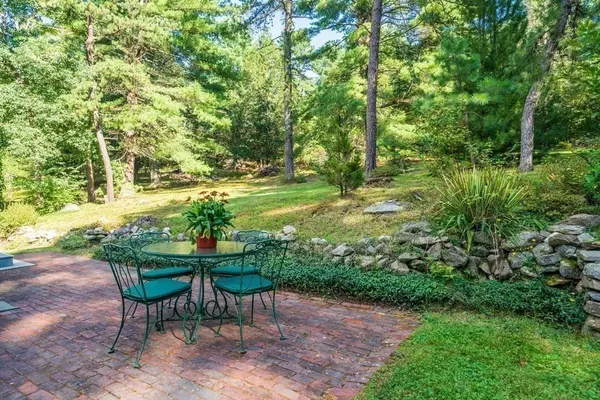For more information regarding the value of a property, please contact us for a free consultation.
Key Details
Sold Price $1,475,000
Property Type Single Family Home
Sub Type Single Family Residence
Listing Status Sold
Purchase Type For Sale
Square Footage 2,378 sqft
Price per Sqft $620
MLS Listing ID 72897282
Sold Date 01/04/22
Style Cape, Contemporary
Bedrooms 4
Full Baths 2
HOA Y/N true
Year Built 1965
Annual Tax Amount $13,533
Tax Year 2021
Lot Size 4.810 Acres
Acres 4.81
Property Description
Tucked away on 4.8 acres is this private four bedroom contemporary Cape surrounded by an array of specimen trees and bushes such as tulip trees, dawn redwood, giant sequoia, weeping beeches and more, including a small greenhouse for the family gardener. This beautifully maintained home provides many updates and improvements such as, newer windows- 2004 and 2016, a standing seam metal roof, boiler, hot water heater, refinished hardwood floors and a beautiful sunroom off of the kitchen overlooking the brick patio. The flexible floor plan provides many options, such as first floor living, with three additional bedrooms on the second level.The first floor also features an office, a combination living room and dining room, along with a family room off the kitchen area. This is an outstanding opportunity on Miller Hill, which is a private cul de sac.
Location
State MA
County Norfolk
Zoning R2
Direction Farm St to Miller Hill - Entrance to Miller Hill has stonewalls on either side with a pond.
Rooms
Family Room Closet, Closet/Cabinets - Custom Built, Flooring - Wall to Wall Carpet
Basement Full, Interior Entry, Concrete, Unfinished
Primary Bedroom Level Second
Kitchen Closet/Cabinets - Custom Built, Flooring - Hardwood, Dining Area, Countertops - Stone/Granite/Solid, Kitchen Island, Breakfast Bar / Nook, Exterior Access, Recessed Lighting, Remodeled
Interior
Interior Features Closet, Ceiling - Vaulted, Dining Area, Office, Sun Room, Living/Dining Rm Combo
Heating Baseboard, Oil, Fireplace
Cooling None
Flooring Tile, Carpet, Hardwood, Flooring - Hardwood, Flooring - Wall to Wall Carpet
Fireplaces Number 2
Fireplaces Type Living Room
Laundry In Basement
Exterior
Exterior Feature Rain Gutters
Garage Spaces 2.0
Community Features Tennis Court(s), Park, Walk/Jog Trails, Stable(s), Conservation Area
Waterfront false
Waterfront Description Stream
Roof Type Metal
Total Parking Spaces 5
Garage Yes
Building
Lot Description Cul-De-Sac, Wooded, Cleared
Foundation Concrete Perimeter
Sewer Private Sewer
Water Private
Schools
Elementary Schools Chickerng
Middle Schools Dover/Sherborn
High Schools Dover/Sherborn
Others
Senior Community false
Read Less Info
Want to know what your home might be worth? Contact us for a FREE valuation!

Our team is ready to help you sell your home for the highest possible price ASAP
Bought with The Bohlin Group • Compass
GET MORE INFORMATION




