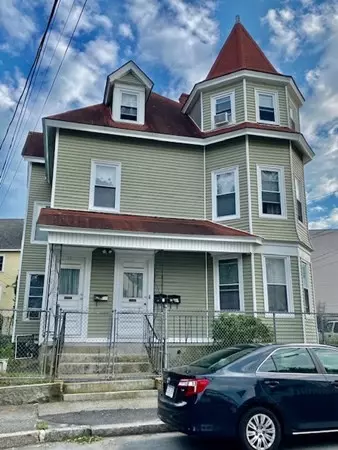For more information regarding the value of a property, please contact us for a free consultation.
Key Details
Sold Price $630,000
Property Type Multi-Family
Sub Type 3 Family
Listing Status Sold
Purchase Type For Sale
Square Footage 3,254 sqft
Price per Sqft $193
MLS Listing ID 72886435
Sold Date 12/21/21
Bedrooms 9
Full Baths 3
Year Built 1900
Annual Tax Amount $4,836
Tax Year 2021
Lot Size 4,356 Sqft
Acres 0.1
Property Sub-Type 3 Family
Property Description
LOOKING for a 3/3/3 investment opportunity? You've FOUND IT! Some improvements include gray composite flooring (rooms vary - 2019), stainless steel appliances, and 2nd FL furnace installed in 2019. The vinyl siding on the exterior of the house is <5 years YOUNG; Roof is 15yrs; Separate utilities. The house is only a block from the 34 Bus and down the street from Lawrence General Hospital. It's also convenient to Rt 495 Expressway to make for EASY COMMUTES! Seller has never lived in property and selling in "as-is" condition. Showings begin at OPEN HOUSE on SAT, 8/28th from 1p-2p - no appt necessary! MASKS must be worn while previewing home. Any/All offers due by 5pm on MON, 8/30.
Location
State MA
County Essex
Zoning R2
Direction E. Haverhill St to Prospect St to Vine St
Rooms
Basement Full, Interior Entry, Concrete, Unfinished
Interior
Interior Features Unit 1(Storage, Bathroom With Tub & Shower), Unit 2(Storage), Unit 3(Storage, Bathroom With Tub & Shower), Unit 1 Rooms(Living Room, Kitchen), Unit 2 Rooms(Living Room, Kitchen), Unit 3 Rooms(Living Room, Kitchen)
Flooring Vinyl, Varies Per Unit, Laminate, Hardwood, Unit 1(undefined), Unit 2(Tile Floor)
Appliance Unit 1(Range, Dishwasher, Microwave, Refrigerator), Unit 2(Range, Dishwasher, Microwave, Refrigerator), Unit 3(Range, Dishwasher, Microwave, Refrigerator), Gas Water Heater, Tank Water Heater, Utility Connections for Gas Range, Utility Connections for Gas Oven, Utility Connections for Gas Dryer
Laundry Laundry Room, Washer Hookup
Exterior
Exterior Feature Rain Gutters
Fence Fenced
Community Features Public Transportation, Shopping, Public School, Sidewalks
Utilities Available for Gas Range, for Gas Oven, for Gas Dryer, Washer Hookup
Roof Type Shingle
Total Parking Spaces 8
Garage No
Building
Lot Description Level
Story 6
Foundation Stone
Sewer Public Sewer
Water Public
Schools
High Schools Old Lhs
Others
Acceptable Financing Contract
Listing Terms Contract
Read Less Info
Want to know what your home might be worth? Contact us for a FREE valuation!

Our team is ready to help you sell your home for the highest possible price ASAP
Bought with Cristino Ynfante • Coco, Early & Associates
GET MORE INFORMATION

Agent | License ID: 9501687
491 Maple St, Ste # 105;, Danvers, Massachusetts, 01923, United States


