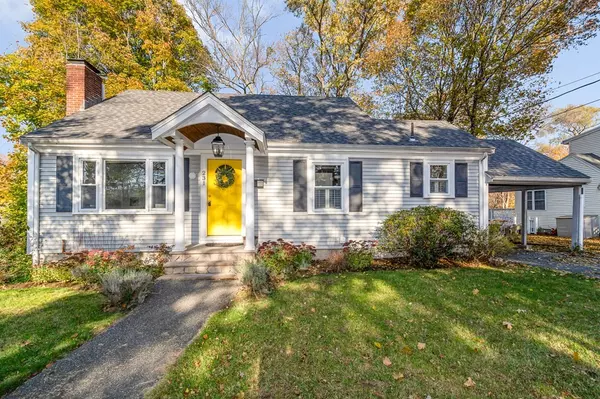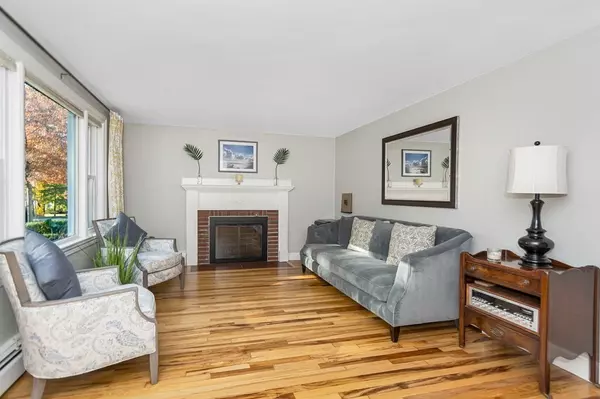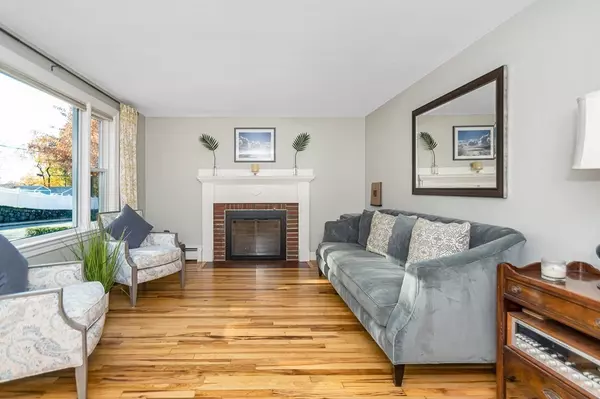For more information regarding the value of a property, please contact us for a free consultation.
Key Details
Sold Price $540,000
Property Type Single Family Home
Sub Type Single Family Residence
Listing Status Sold
Purchase Type For Sale
Square Footage 1,430 sqft
Price per Sqft $377
Subdivision Birch Meadow
MLS Listing ID 72919146
Sold Date 12/20/21
Style Cape
Bedrooms 3
Full Baths 2
HOA Y/N false
Year Built 1950
Annual Tax Amount $6,438
Tax Year 2021
Lot Size 9,147 Sqft
Acres 0.21
Property Description
Great opportunity to own in the heart of Reading! Well maintained 6 room, 3 bedroom, 2 full bath Cape-Style home is situated in the highly desirable Birch Meadow Area. Minutes from the Elementary, Middle and High Schools, Birch Meadow Athletic Complex and YMCA! First level offers Living Room with Fireplace, Eat-in Kitchen, Dining Room, Bedroom and Full Bathroom. Second level offers 2 Bedrooms and a Full Bathroom. Carport and off-street parking for 3 cars. Move in Ready with New furnace and newer roof. Convenient commuter location, with nearby train, major highways, State-of the Art Library, Reading's bustling downtown shops and restaurants. Voted "One of the Best Cities to live in the U.S" by Wallet hub - October 2021! Your opportunity to live in Reading awaits!
Location
State MA
County Middlesex
Zoning S-15
Direction Main St. to Lowell St., between Puritan Rd. and Harvard St.
Rooms
Primary Bedroom Level Second
Dining Room Closet, Flooring - Hardwood
Kitchen Flooring - Vinyl, Dining Area
Interior
Heating Central, Baseboard, Oil
Cooling Window Unit(s), 3 or More
Flooring Tile, Vinyl, Hardwood
Fireplaces Number 1
Fireplaces Type Living Room
Appliance Range, Dishwasher, Disposal, Electric Water Heater, Tank Water Heater, Utility Connections for Electric Range, Utility Connections for Electric Oven, Utility Connections for Electric Dryer
Laundry Electric Dryer Hookup, Washer Hookup, In Basement
Exterior
Exterior Feature Rain Gutters
Garage Spaces 1.0
Fence Fenced
Community Features Public Transportation, Shopping, Park, Walk/Jog Trails, Conservation Area, Highway Access, Private School, Public School, T-Station
Utilities Available for Electric Range, for Electric Oven, for Electric Dryer, Washer Hookup
Waterfront false
Roof Type Shingle
Total Parking Spaces 2
Garage Yes
Building
Foundation Block
Sewer Public Sewer
Water Public
Schools
Elementary Schools Call Suptoffice
Middle Schools Call Suptoffice
High Schools Rmhs
Others
Senior Community false
Acceptable Financing Contract
Listing Terms Contract
Read Less Info
Want to know what your home might be worth? Contact us for a FREE valuation!

Our team is ready to help you sell your home for the highest possible price ASAP
Bought with Stephanie Mcgowan • Barrett Sotheby's International Realty
GET MORE INFORMATION




