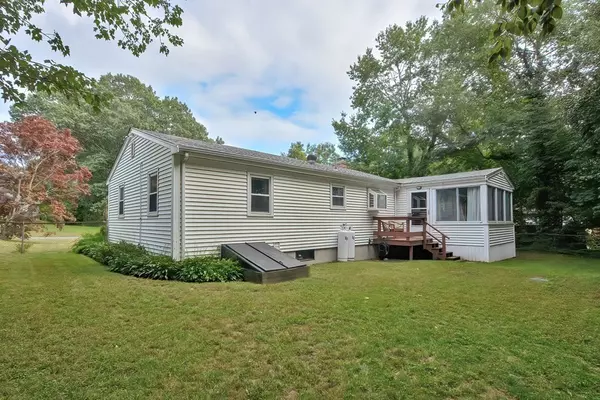For more information regarding the value of a property, please contact us for a free consultation.
Key Details
Sold Price $425,000
Property Type Single Family Home
Sub Type Single Family Residence
Listing Status Sold
Purchase Type For Sale
Square Footage 1,072 sqft
Price per Sqft $396
MLS Listing ID 72901737
Sold Date 11/22/21
Style Ranch
Bedrooms 3
Full Baths 1
HOA Y/N false
Year Built 1964
Annual Tax Amount $4,885
Tax Year 2021
Lot Size 0.500 Acres
Acres 0.5
Property Description
***STUNNING Ranch Style Home*** If single level living at it's finest sounds good to you, then this is exactly what you've been looking for! This property consists of 3 bedrooms, 1 bath, mud room, dining area, kitchen, living room, three season sunroom, and a basement with a heated room currently serving as a home office! The living room features oak flooring, built in bookcase with shelving, and a fireplace equipped with a liquid propane gas insert! The kitchen has been updated with quartz counter tops, new sink and faucet, new appliances, and a tile backsplash! The bathroom has been tastefully updated as well! Hardwood flooring in all three bedrooms! The sunroom overlooks the private half acre fenced in yard, and is a wonderful space to entertain or slip away and relax. This property is also equipped with central air! Walking distance to East Lake, and less than a 5 minute ride to the commuter rail! Do not let this opportunity pass you by! Showings begin Friday 10/1!
Location
State MA
County Plymouth
Zoning Res
Direction Left onto South St, Right onto Plymouth St, Right onto Holmes St, Right onto Cedar Ln
Rooms
Basement Full, Interior Entry
Primary Bedroom Level First
Kitchen Flooring - Vinyl, Countertops - Stone/Granite/Solid
Interior
Interior Features Home Office
Heating Baseboard, Oil
Cooling Central Air
Flooring Vinyl, Hardwood
Fireplaces Number 1
Fireplaces Type Living Room
Appliance Range, Dishwasher, Microwave, Refrigerator, Oil Water Heater, Utility Connections for Electric Range, Utility Connections for Electric Oven, Utility Connections for Electric Dryer
Laundry Electric Dryer Hookup, Washer Hookup, In Basement
Exterior
Exterior Feature Rain Gutters, Storage
Fence Fenced
Community Features Park, T-Station
Utilities Available for Electric Range, for Electric Oven, for Electric Dryer, Washer Hookup
Waterfront false
Roof Type Shingle
Total Parking Spaces 4
Garage No
Building
Lot Description Wooded
Foundation Concrete Perimeter
Sewer Private Sewer
Water Public
Schools
Elementary Schools Halifax Elm
Middle Schools Silver Lake Mid
High Schools Silver Lake Hig
Read Less Info
Want to know what your home might be worth? Contact us for a FREE valuation!

Our team is ready to help you sell your home for the highest possible price ASAP
Bought with Douglas Govoni • Success! Real Estate
GET MORE INFORMATION




