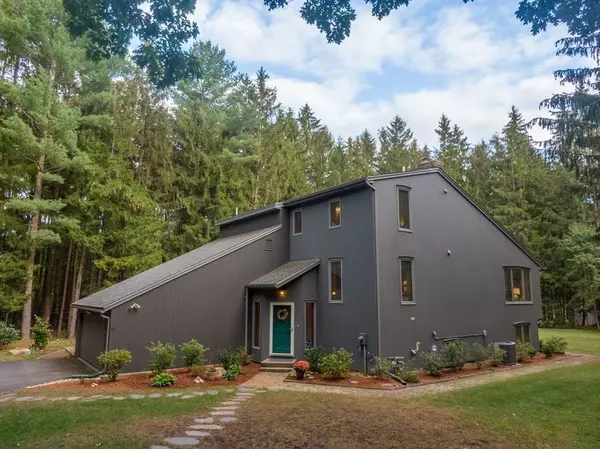For more information regarding the value of a property, please contact us for a free consultation.
Key Details
Sold Price $632,500
Property Type Single Family Home
Sub Type Single Family Residence
Listing Status Sold
Purchase Type For Sale
Square Footage 2,943 sqft
Price per Sqft $214
Subdivision Amherst Woods
MLS Listing ID 72902746
Sold Date 11/18/21
Style Contemporary
Bedrooms 4
Full Baths 4
HOA Fees $12/ann
HOA Y/N true
Year Built 1983
Annual Tax Amount $10,669
Tax Year 2021
Lot Size 0.920 Acres
Acres 0.92
Property Description
Don't miss out on this recently updated Contemporary Post and Beam home in Amherst Woods! With a flexible floor plan there is plenty of space to live & work or entertain your friends and family! The open floor plan has a large kitchen and dining area, a library that opens up to a unique greenhouse-like area that is open and bright. You will appreciate a wood burning fireplace in the living room for the cooler evenings. Enjoy a first floor full bath, a bedroom (or an office) and on the 2nd level there are 3 additional bedrooms with 2 full baths. The lower walk out basement level has a large family room, a 3/4 bath with a shower and another room that could be an office or exercise room. Situated on an open lot with an abundant yard, there is a tree house and a playset for your children or grandchildren, and amazing large screened porch is off the kitchen! The exterior has been recently painted and the roof has been replaced! Close to the Rail trail, shopping, restaurants and Colleges.
Location
State MA
County Hampshire
Area South Amherst
Zoning RES
Direction Station Rd --->.Wildflower--->#11
Rooms
Family Room Flooring - Wall to Wall Carpet
Basement Full, Partially Finished, Walk-Out Access, Interior Entry, Garage Access
Primary Bedroom Level Second
Dining Room Flooring - Hardwood, Open Floorplan
Kitchen Flooring - Hardwood, Window(s) - Picture, Countertops - Upgraded, Kitchen Island, Breakfast Bar / Nook, Exterior Access
Interior
Interior Features Bathroom - 3/4, Bathroom - With Shower Stall, Ceiling - Beamed, Ceiling - Cathedral, Closet/Cabinets - Custom Built, Pantry, Bathroom, Entry Hall, Library, Office, Mud Room, Internet Available - Broadband
Heating Baseboard, Natural Gas
Cooling Central Air
Flooring Tile, Carpet, Hardwood, Flooring - Stone/Ceramic Tile, Flooring - Hardwood, Flooring - Wall to Wall Carpet
Fireplaces Number 1
Fireplaces Type Living Room
Appliance Oven, Dishwasher, Countertop Range, Refrigerator, Washer, Dryer, Gas Water Heater, Water Heater(Separate Booster), Utility Connections for Electric Dryer
Laundry In Basement, Washer Hookup
Exterior
Exterior Feature Storage
Garage Spaces 2.0
Community Features Public Transportation, Walk/Jog Trails, Golf, Bike Path, Public School, University
Utilities Available for Electric Dryer, Washer Hookup
Roof Type Shingle
Total Parking Spaces 4
Garage Yes
Building
Lot Description Cleared, Level
Foundation Concrete Perimeter
Sewer Private Sewer
Water Public
Schools
Elementary Schools Ft River
Middle Schools Arms
High Schools Arhs
Others
Acceptable Financing Contract
Listing Terms Contract
Read Less Info
Want to know what your home might be worth? Contact us for a FREE valuation!

Our team is ready to help you sell your home for the highest possible price ASAP
Bought with Stiles & Dunn • Jones Group REALTORS®
GET MORE INFORMATION




