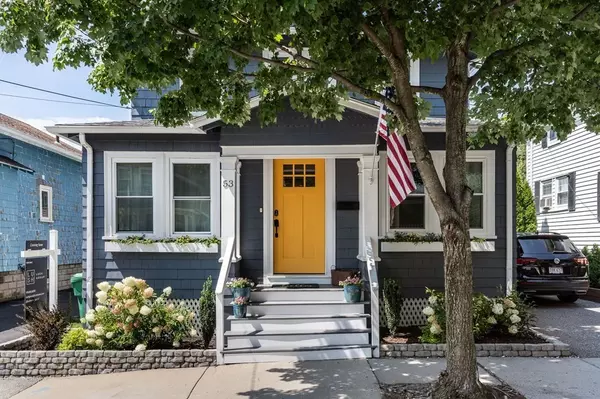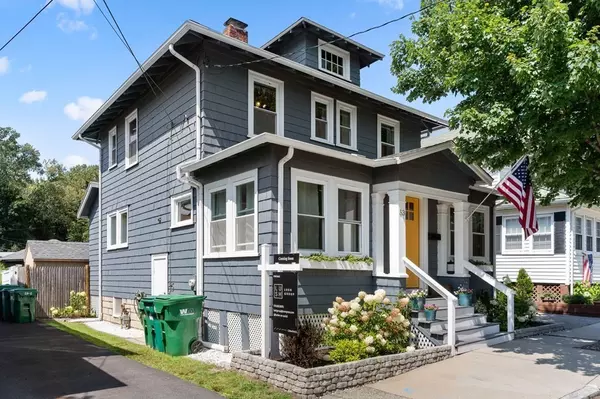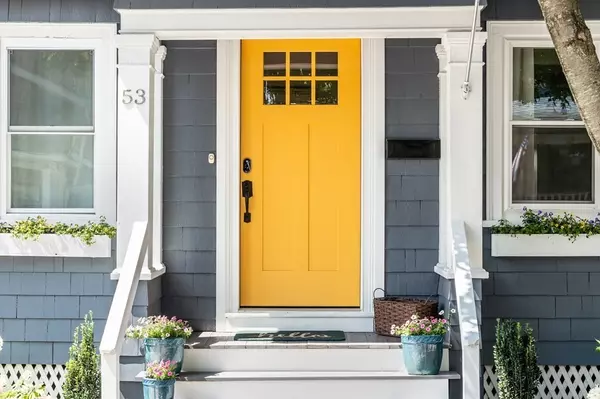For more information regarding the value of a property, please contact us for a free consultation.
Key Details
Sold Price $750,000
Property Type Single Family Home
Sub Type Single Family Residence
Listing Status Sold
Purchase Type For Sale
Square Footage 1,313 sqft
Price per Sqft $571
Subdivision North Medford
MLS Listing ID 72881813
Sold Date 10/12/21
Style Colonial, Bungalow
Bedrooms 3
Full Baths 1
Year Built 1926
Annual Tax Amount $4,820
Tax Year 2021
Lot Size 3,484 Sqft
Acres 0.08
Property Description
Open House Cancelled...Accepted Offer.This N. Medford gem has been meticulously maintained and improved w/ instant curb appeal the moment you pull up. Tasteful upgrades create a perfect balance of new & old. Hardwood floors, Dedicated mudroom, NEW Windows in kitchen/lr/office, NEW Roof, NEW Front Door, NEW Kitchen, NEW Qrtz Countertops, NEW SS Appliances, NEW Deck w/ a NEW Slider & Nest thermostats are just some of the upgrades. The Living Room is anchored by a wood burning fireplace that'll enhance the ambiance once the seasons change. The 1st floor flow from front to back is unbeatable. Flexible nook off of the LR provides the perfect spot for an office. Upstairs features 3 bedrooms and a bathroom. The fenced backyard oasis will impress all of your guests - thick grass, NEW shed, grape vines & a gardening area. The basement is spotless w/ a bonus gym space. Great vibes in the house! Close to 93, Boston, Middlesex Fells Res, Wrights Pond & the Stone Zoo!
Location
State MA
County Middlesex
Zoning Res
Direction Highland Ave to Victor Street
Rooms
Basement Full, Partially Finished, Concrete, Unfinished
Primary Bedroom Level Second
Dining Room Flooring - Hardwood, Window(s) - Picture, Deck - Exterior, Exterior Access, Slider, Lighting - Overhead, Crown Molding
Kitchen Flooring - Hardwood, Window(s) - Picture, Dining Area, Pantry, Countertops - Stone/Granite/Solid, Countertops - Upgraded, Exterior Access, Stainless Steel Appliances, Peninsula, Lighting - Overhead
Interior
Interior Features Entrance Foyer, Home Office
Heating Steam
Cooling Window Unit(s)
Flooring Tile, Hardwood, Flooring - Hardwood
Fireplaces Number 1
Appliance Range, Dishwasher, Disposal, Microwave, Refrigerator, Washer, Dryer, Oil Water Heater, Utility Connections for Gas Range, Utility Connections for Gas Dryer
Laundry In Basement
Exterior
Exterior Feature Rain Gutters, Storage, Garden, Stone Wall
Fence Fenced/Enclosed, Fenced
Community Features Public Transportation, Shopping, Pool, Tennis Court(s), Park, Walk/Jog Trails, Golf, Medical Facility, Laundromat, Bike Path, Highway Access, House of Worship, Private School, Public School, T-Station, University, Other, Sidewalks
Utilities Available for Gas Range, for Gas Dryer
Waterfront Description Beach Front, Lake/Pond, 1 to 2 Mile To Beach, Beach Ownership(Public)
Roof Type Shingle
Total Parking Spaces 2
Garage No
Building
Lot Description Cleared, Level
Foundation Block
Sewer Public Sewer
Water Public
Architectural Style Colonial, Bungalow
Schools
High Schools Medford High
Read Less Info
Want to know what your home might be worth? Contact us for a FREE valuation!

Our team is ready to help you sell your home for the highest possible price ASAP
Bought with Landry & Co. Realty Group • RE/MAX Destiny



