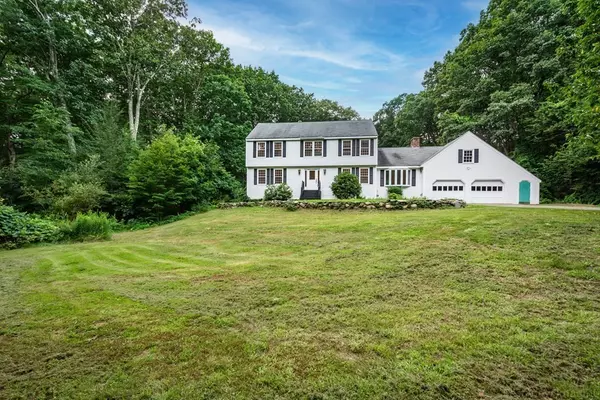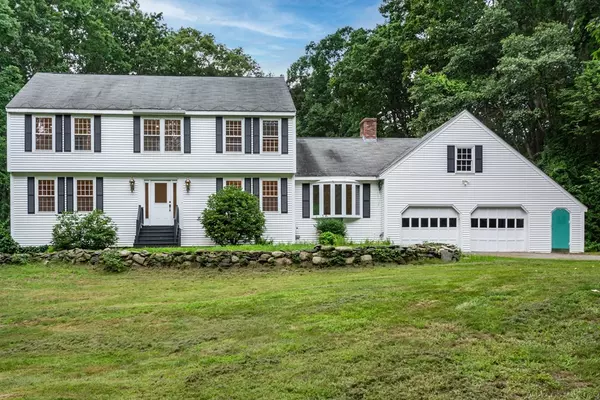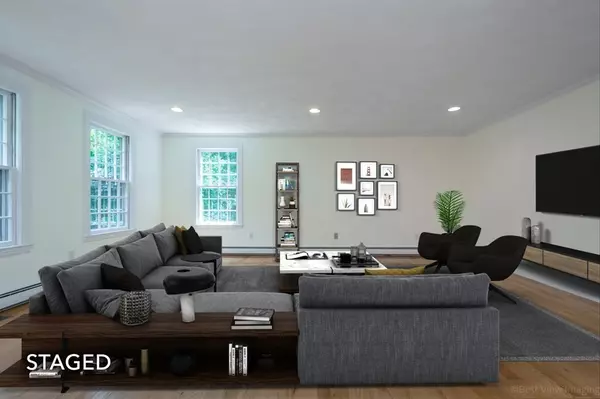For more information regarding the value of a property, please contact us for a free consultation.
Key Details
Sold Price $800,000
Property Type Single Family Home
Sub Type Single Family Residence
Listing Status Sold
Purchase Type For Sale
Square Footage 2,738 sqft
Price per Sqft $292
Subdivision Shaker Hills
MLS Listing ID 72870837
Sold Date 09/24/21
Style Colonial
Bedrooms 4
Full Baths 2
Half Baths 1
Year Built 1978
Annual Tax Amount $12,111
Tax Year 2021
Lot Size 2.280 Acres
Acres 2.28
Property Description
Welcome home to this stately bright and sunny 4 bedroom New England colonial with 2 car attached garage. A true naturalist's paradise tucked away from the street on a 2+ a lot with stonewalls. Watch the deer and listen to the owls from your new Trex deck off a massive family room w/fireplace, soaring ceilings, and a new bay window. Formal dining room, living room, and extra-large eat-in kitchen with new quartz countertops with windows looking out to the private backyard. Many new updates throughout this gem of a house, including hardwood floors, new lighting, new bathrooms, and new paint. Upstairs are 4 bedrooms including the primary suite w/vaulted ceiling and walk-in closet and updated bath. Additional storage next to the garage for landscaping equipment. More storage in basement w/finished space for play area or gym. A real find in scenic Harvard, renowned for its top-rated schools, apple orchards, small farms, Fruitlands, Bare Hill Pond and conservation land w/ trails throughout.
Location
State MA
County Worcester
Zoning R
Direction Route 111 to Myrick Lane
Rooms
Family Room Cathedral Ceiling(s), Ceiling Fan(s), Flooring - Hardwood, Window(s) - Bay/Bow/Box
Basement Full
Primary Bedroom Level Second
Dining Room Flooring - Hardwood
Kitchen Flooring - Stone/Ceramic Tile, Dining Area, Countertops - Stone/Granite/Solid, Recessed Lighting, Remodeled, Stainless Steel Appliances
Interior
Interior Features Central Vacuum
Heating Baseboard, Oil
Cooling Central Air
Flooring Tile, Hardwood
Fireplaces Number 1
Fireplaces Type Family Room
Appliance Range, Dishwasher, Refrigerator, Washer, Dryer, Water Treatment, Vacuum System, Oil Water Heater, Plumbed For Ice Maker, Utility Connections for Electric Range, Utility Connections for Electric Oven, Utility Connections for Electric Dryer
Laundry First Floor, Washer Hookup
Exterior
Exterior Feature Decorative Lighting
Garage Spaces 2.0
Community Features Park, Walk/Jog Trails, Golf, Bike Path, Conservation Area, Highway Access, House of Worship, Public School
Utilities Available for Electric Range, for Electric Oven, for Electric Dryer, Washer Hookup, Icemaker Connection
Roof Type Shingle
Total Parking Spaces 6
Garage Yes
Building
Lot Description Wooded
Foundation Concrete Perimeter
Sewer Private Sewer
Water Private
Architectural Style Colonial
Schools
Elementary Schools Hes
Middle Schools Bromfield
High Schools Bromfield
Others
Acceptable Financing Contract
Listing Terms Contract
Read Less Info
Want to know what your home might be worth? Contact us for a FREE valuation!

Our team is ready to help you sell your home for the highest possible price ASAP
Bought with Lauren Hiller • Keller Williams Realty Signature Properties



