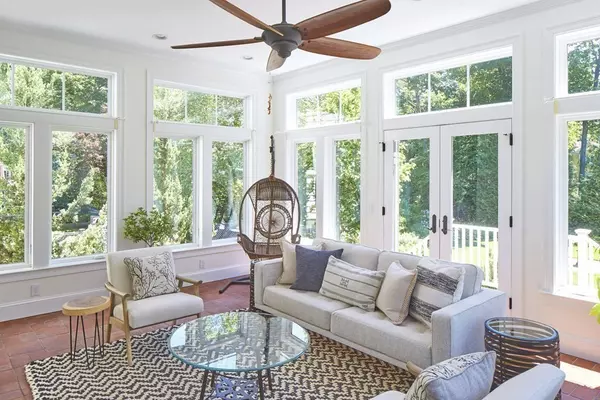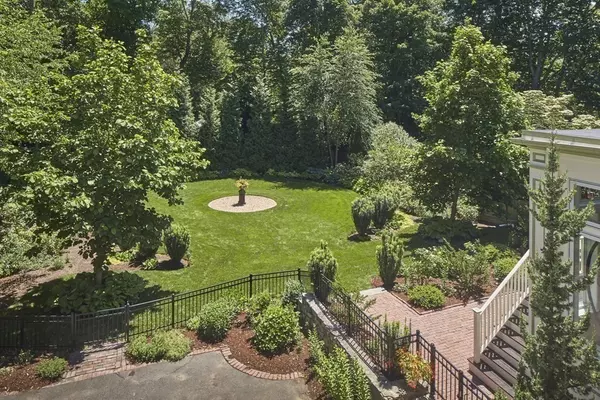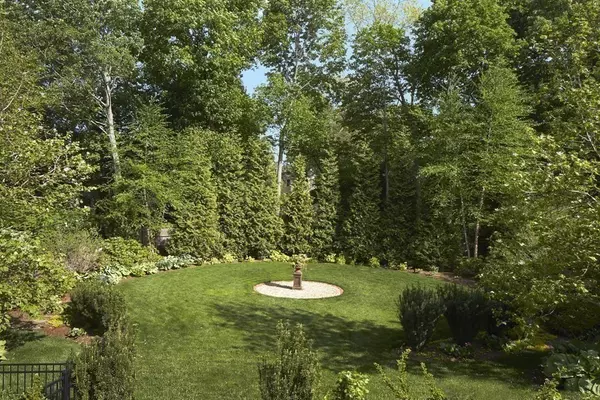For more information regarding the value of a property, please contact us for a free consultation.
Key Details
Sold Price $2,300,000
Property Type Single Family Home
Sub Type Single Family Residence
Listing Status Sold
Purchase Type For Sale
Square Footage 3,510 sqft
Price per Sqft $655
Subdivision Old Belmont Hill
MLS Listing ID 72852444
Sold Date 08/12/21
Style Colonial
Bedrooms 4
Full Baths 3
HOA Y/N false
Year Built 1934
Annual Tax Amount $18,787
Tax Year 2021
Lot Size 0.340 Acres
Acres 0.34
Property Description
Located in Old Belmont Hill, this home will captivate you with its enchanting, tranquil gardens. A gracious foyer greets you and each room flows seamlessly to the next. Neighboring the foyer is a spacious living room and dining room. Both rooms have the original 4-panel bay windows, while all other windows have been replaced. Renovated 10 years ago is a light-filled kit. The conservatory addition is the true WOW factor, with 10’ ceilings & a wall of floor to ceiling windows overlooking one of the most beautiful gardens in Belmont. A family room, full bath and laundry complete the 1st floor. The 2nd floor has 4 bdrms and 2 baths, including a primary suite consisting of a grand size bdrm, office and 3/4 bath. A bonus finished 3rd floor w/a skylight can serve a variety of needs. The LL is unfinished w/good ceiling height and has direct access to a 2-car gar. Close to Bel Center, the BHill School and Habitat w/access to major roadways, this MOVE-IN CONDITION home welcomes its new owner.
Location
State MA
County Middlesex
Zoning SR-A
Direction Clifton Street to Prentiss Lane
Rooms
Family Room Flooring - Hardwood, French Doors, Cable Hookup
Basement Full, Walk-Out Access, Interior Entry, Garage Access, Concrete, Unfinished
Primary Bedroom Level Second
Dining Room Closet/Cabinets - Custom Built, Flooring - Hardwood, Window(s) - Bay/Bow/Box, French Doors, Chair Rail, Archway
Kitchen Flooring - Hardwood, Countertops - Stone/Granite/Solid, French Doors, Kitchen Island, Cabinets - Upgraded, Recessed Lighting, Remodeled, Stainless Steel Appliances, Gas Stove
Interior
Interior Features Ceiling Fan(s), Closet, Home Office, Bonus Room
Heating Electric Baseboard, Steam, Natural Gas, Ductless
Cooling Ductless
Flooring Tile, Hardwood, Flooring - Stone/Ceramic Tile, Flooring - Hardwood
Fireplaces Number 2
Fireplaces Type Living Room
Appliance Oven, Dishwasher, Disposal, Countertop Range, Refrigerator, Washer, Dryer, Range Hood, Gas Water Heater, Utility Connections for Gas Range, Utility Connections for Electric Oven, Utility Connections for Electric Dryer
Laundry Electric Dryer Hookup, First Floor, Washer Hookup
Exterior
Exterior Feature Rain Gutters, Storage, Professional Landscaping, Sprinkler System, Fruit Trees, Garden
Garage Spaces 2.0
Fence Fenced
Community Features Public Transportation, Shopping, Pool, Tennis Court(s), Walk/Jog Trails, Highway Access, Private School
Utilities Available for Gas Range, for Electric Oven, for Electric Dryer, Washer Hookup
Roof Type Shingle, Rubber
Total Parking Spaces 4
Garage Yes
Building
Lot Description Level
Foundation Concrete Perimeter
Sewer Public Sewer
Water Public
Schools
Elementary Schools Winn Brook
Middle Schools Chenery
High Schools Belmont
Others
Senior Community false
Read Less Info
Want to know what your home might be worth? Contact us for a FREE valuation!

Our team is ready to help you sell your home for the highest possible price ASAP
Bought with Max Dublin • Gibson Sotheby's International Realty
GET MORE INFORMATION




