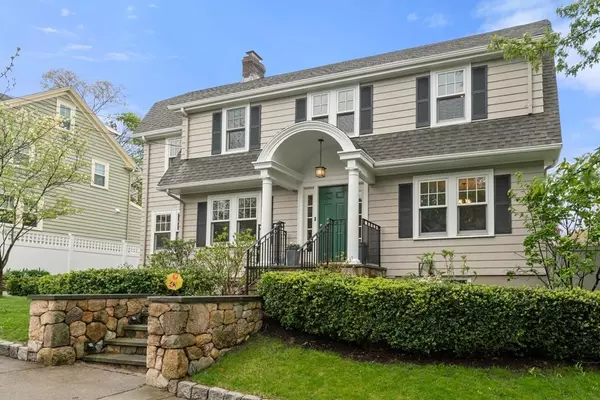For more information regarding the value of a property, please contact us for a free consultation.
Key Details
Sold Price $1,905,000
Property Type Single Family Home
Sub Type Single Family Residence
Listing Status Sold
Purchase Type For Sale
Square Footage 2,798 sqft
Price per Sqft $680
Subdivision Payson Park
MLS Listing ID 72826920
Sold Date 07/23/21
Style Colonial
Bedrooms 3
Full Baths 3
Half Baths 1
Year Built 1924
Annual Tax Amount $20,298
Tax Year 2021
Lot Size 5,662 Sqft
Acres 0.13
Property Description
“The Serendipity of Design,” is woven throughout this Bright sun- filled colonial Nestled in The Payson Park section of Belmont . Design and flow look beautifully uncomplicated; the physical expression of qualities like simplicity, or tranquility, and elegance. The home utilizes all four floors to optimize space. Layout includes chef’s kitchen with granite counters, custom cabinets, viking stove. Kitchen flow is seamless to outside deck and wonderful private garden and formal dining room. Fireplaced front- to- back- living room and heated sunroom completes the first floor. Second floor, primary en-suite bath with laundry, cherry custom closet, 2 bedrooms, & 2nd bath. Third floor “bonus room” including 3rd bath can be configured to meet your needs (bedroom, office, family room, music room.) The finished basement can readily morph to serve one’s individual needs - kids hangout, exercise room or rec. room with enough storage to keep the house from feeling cluttered Det.1 car gar.
Location
State MA
County Middlesex
Zoning Res
Direction Belmont Street to Stults Road
Rooms
Family Room Flooring - Hardwood
Basement Full, Partially Finished, Interior Entry, Concrete
Primary Bedroom Level Second
Dining Room Flooring - Hardwood
Kitchen Bathroom - Half, Closet/Cabinets - Custom Built, Flooring - Hardwood, Window(s) - Bay/Bow/Box, Countertops - Stone/Granite/Solid, French Doors, Kitchen Island, Cabinets - Upgraded, Deck - Exterior
Interior
Interior Features Bathroom - 3/4, Bathroom - With Shower Stall, Closet, Storage, Closet/Cabinets - Custom Built, Cabinets - Upgraded, Bonus Room, Home Office-Separate Entry, Wet Bar
Heating Baseboard, Natural Gas
Cooling Central Air
Flooring Wood, Tile, Carpet, Flooring - Wall to Wall Carpet
Fireplaces Number 1
Fireplaces Type Living Room
Appliance Dishwasher, Disposal, Microwave, Countertop Range, Refrigerator, Washer, Dryer, Gas Water Heater, Utility Connections for Gas Range
Laundry Second Floor
Exterior
Exterior Feature Garden
Garage Spaces 1.0
Fence Fenced
Community Features Public Transportation, Shopping, Pool, Tennis Court(s), Park, Golf, Highway Access, House of Worship
Utilities Available for Gas Range
Roof Type Shingle
Total Parking Spaces 3
Garage Yes
Building
Lot Description Level
Foundation Concrete Perimeter
Sewer Public Sewer
Water Public
Schools
Elementary Schools +Wellington
Middle Schools Chenery M.S.
High Schools Belmnt H.S.
Others
Senior Community false
Acceptable Financing Contract
Listing Terms Contract
Read Less Info
Want to know what your home might be worth? Contact us for a FREE valuation!

Our team is ready to help you sell your home for the highest possible price ASAP
Bought with Peter Rooney • William Raveis R.E. & Home Services
GET MORE INFORMATION




