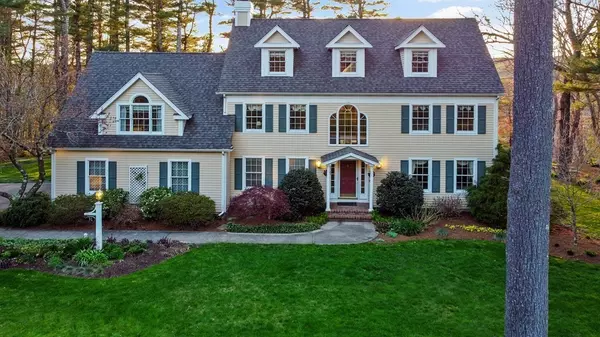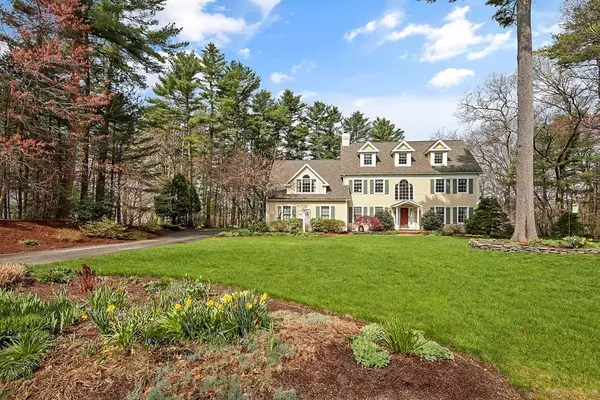For more information regarding the value of a property, please contact us for a free consultation.
Key Details
Sold Price $1,756,000
Property Type Single Family Home
Sub Type Single Family Residence
Listing Status Sold
Purchase Type For Sale
Square Footage 5,880 sqft
Price per Sqft $298
MLS Listing ID 72823500
Sold Date 07/14/21
Style Colonial
Bedrooms 5
Full Baths 3
Half Baths 1
HOA Y/N false
Year Built 1991
Annual Tax Amount $15,603
Tax Year 2021
Lot Size 1.010 Acres
Acres 1.01
Property Description
Welcome home to this elegant & sophisticated custom Colonial located in a sought-after estate neighborhood. Sited on a private acre w/ spectacular views of conservation land & the Dover countryside, this property has a gracious open floor plan, ideal for entertaining. The newer exquisite gourmet kitchen w/ custom cabinetry, granite counters & SS appliances, opens to a sun-splashed two-story family room w/ a large stone fireplace. A spacious dining area overlooks extensive perennial gardens & new Trex deck. The formal dining rm, living rm w/ a fireplace & built ins, home office, mudroom & new 1/2 bath complete the 1st floor. Five spacious bedrooms include a luxurious master suite w/ cathedral ceiling, fireplace & award-winning spa bath. Stunning third-floor suite features window seats, an updated full bath & plenty of storage. The lower level boasts a media room w/ a custom bar area, plus additional space for indoor play or exercise. Showings are by appointment only 5/1 & 5/2 12-4 pm.
Location
State MA
County Norfolk
Zoning R1
Direction Walpole to Hartford to Draper or Rt. 109
Rooms
Family Room Skylight, Ceiling Fan(s), Vaulted Ceiling(s), Flooring - Hardwood, Window(s) - Picture, Wet Bar, Open Floorplan, Recessed Lighting
Basement Full, Finished, Bulkhead
Primary Bedroom Level Second
Dining Room Flooring - Hardwood, French Doors, Chair Rail, Wainscoting, Lighting - Sconce, Crown Molding
Kitchen Flooring - Hardwood, Dining Area, Pantry, Countertops - Stone/Granite/Solid, Kitchen Island, Wet Bar, Open Floorplan, Recessed Lighting, Stainless Steel Appliances, Wine Chiller, Lighting - Pendant
Interior
Interior Features Closet, Recessed Lighting, Wet bar, Lighting - Sconce, Lighting - Overhead, Bathroom - Full, Bathroom - Tiled With Shower Stall, Ceiling - Vaulted, Office, Mud Room, Media Room, Game Room, Bathroom, Wet Bar, Internet Available - Unknown
Heating Baseboard, Oil
Cooling Central Air, 3 or More
Flooring Wood, Carpet, Hardwood, Flooring - Hardwood, Flooring - Stone/Ceramic Tile, Flooring - Wall to Wall Carpet
Fireplaces Number 3
Fireplaces Type Family Room, Living Room, Master Bedroom
Appliance Oven, Dishwasher, Disposal, Microwave, Countertop Range, Refrigerator, Washer, Dryer, Wine Refrigerator, Freezer - Upright, Range Hood, Instant Hot Water, Oil Water Heater, Utility Connections for Electric Range, Utility Connections for Electric Oven, Utility Connections for Electric Dryer
Laundry Closet/Cabinets - Custom Built, Second Floor, Washer Hookup
Exterior
Exterior Feature Rain Gutters, Professional Landscaping, Sprinkler System, Garden
Garage Spaces 2.0
Community Features Shopping, Walk/Jog Trails, Stable(s), Conservation Area, Highway Access, Public School
Utilities Available for Electric Range, for Electric Oven, for Electric Dryer, Washer Hookup
Waterfront false
Roof Type Shingle
Total Parking Spaces 8
Garage Yes
Building
Lot Description Wooded
Foundation Concrete Perimeter
Sewer Private Sewer
Water Well
Schools
Elementary Schools Chickering
Middle Schools Dover/Sherborn
High Schools Dover/Sherborn
Others
Senior Community false
Read Less Info
Want to know what your home might be worth? Contact us for a FREE valuation!

Our team is ready to help you sell your home for the highest possible price ASAP
Bought with Michael R. Cohen • Keller Williams Realty
GET MORE INFORMATION




