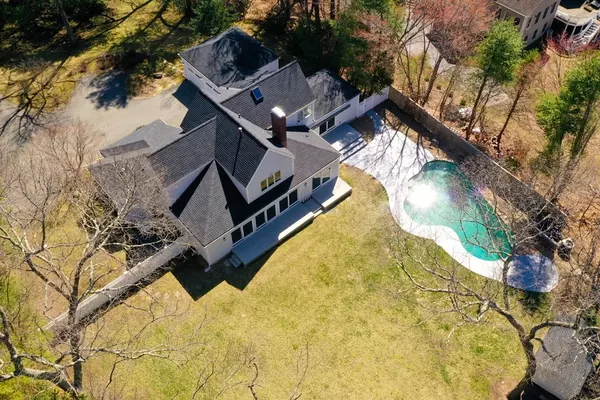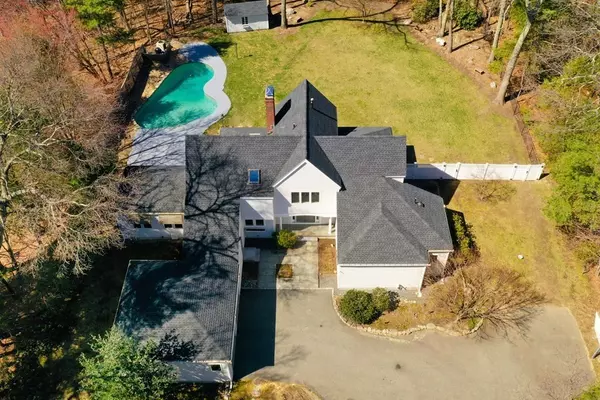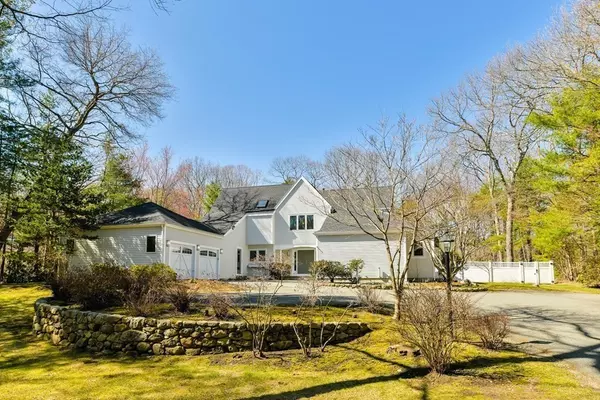For more information regarding the value of a property, please contact us for a free consultation.
Key Details
Sold Price $1,626,000
Property Type Single Family Home
Sub Type Single Family Residence
Listing Status Sold
Purchase Type For Sale
Square Footage 4,500 sqft
Price per Sqft $361
MLS Listing ID 72809136
Sold Date 07/09/21
Style Colonial, Contemporary
Bedrooms 4
Full Baths 3
Half Baths 1
Year Built 1993
Annual Tax Amount $15,250
Tax Year 2021
Lot Size 1.000 Acres
Acres 1.0
Property Description
Welcome to this gorgeous contemporary home situated on a private acre in a most desirable neighborhood close to town. The open floor plan features a fireplaced living room leading to a wooded fenced-in yard with a deck and heated in-ground swimming pool. The gourmet kitchen with breakfast area opens to the large family room with custom built-ins. The master bedroom on the first floor has generous closet space and a marble bath with double sinks. The three other bedrooms are on the second floor. The finished lower level has ample space for a home office, game room or exercise room. Other notable features include a two car garage. Prime location located near shopping, walk/jog trails, stables, golf course & schools. Come see all this home has to offer!
Location
State MA
County Norfolk
Zoning R1
Direction Walpole Street to Powder house Road
Rooms
Family Room Closet/Cabinets - Custom Built, Flooring - Hardwood, Deck - Exterior, Recessed Lighting
Basement Partially Finished, Bulkhead
Dining Room Flooring - Hardwood, Balcony - Exterior, Deck - Exterior, Slider
Kitchen Flooring - Hardwood, Dining Area, Pantry, Countertops - Stone/Granite/Solid, Open Floorplan
Interior
Interior Features Central Vacuum
Heating Forced Air, Natural Gas, Propane
Cooling Central Air
Flooring Hardwood
Fireplaces Number 2
Fireplaces Type Living Room
Appliance Oven, Dishwasher, Disposal, Microwave, Countertop Range, Refrigerator, Washer, Dryer, Propane Water Heater, Utility Connections for Gas Range, Utility Connections for Electric Dryer
Exterior
Exterior Feature Storage, Professional Landscaping
Garage Spaces 2.0
Fence Fenced/Enclosed, Fenced
Pool In Ground
Community Features Shopping, Park, Walk/Jog Trails, Golf, Medical Facility, Laundromat, Bike Path, Conservation Area, Highway Access, House of Worship, Public School
Utilities Available for Gas Range, for Electric Dryer
Waterfront false
Total Parking Spaces 4
Garage Yes
Private Pool true
Building
Lot Description Wooded
Foundation Concrete Perimeter
Sewer Private Sewer
Water Public
Schools
Middle Schools Dover Sherborn
High Schools Dover Sherborn
Read Less Info
Want to know what your home might be worth? Contact us for a FREE valuation!

Our team is ready to help you sell your home for the highest possible price ASAP
Bought with Benoit | Robinson | ORourke • Gibson Sotheby's International Realty
GET MORE INFORMATION




