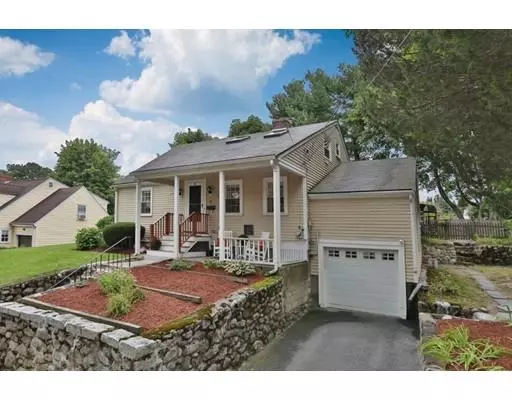For more information regarding the value of a property, please contact us for a free consultation.
Key Details
Sold Price $560,000
Property Type Single Family Home
Sub Type Single Family Residence
Listing Status Sold
Purchase Type For Sale
Square Footage 2,142 sqft
Price per Sqft $261
Subdivision Robin Hood
MLS Listing ID 72566984
Sold Date 11/08/19
Style Cape
Bedrooms 3
Full Baths 2
Year Built 1940
Annual Tax Amount $5,657
Tax Year 2019
Lot Size 7,405 Sqft
Acres 0.17
Property Description
A charming Cape Cod styled home accented by a beautiful farmers porch! Feel the welcoming vibe from the moment you enter the fireplaced living room with gleaming hardwood floors, on point paint palette and an open floor plan flooded with natural light. Beautifully updated kitchen with white shaker styled cabinets, River White granite counters, stainless steel appliances w/energy efficient french door refrigerator. Your friends and family can sit around your dining table or spill out onto the deck overlooking a level fenced in yard for outdoor fun. An ample first floor bedroom, full bath and well placed home office complete the first floor. Two spacious 2nd floor bedrooms with newer w/w carpet, good closet space and the convenience of a 2nd bath. Other home updates are interior paint, Nest fire/carbon monoxide detectors, light fixtures & custom radiator covers and a 2017 irrigation system added to the front and back yard with professional landscaping. Robin Hood School neighborhood!
Location
State MA
County Middlesex
Zoning RA
Direction Williams St. to Dewitt Rd.
Rooms
Basement Full, Interior Entry, Garage Access, Concrete, Unfinished
Primary Bedroom Level Second
Dining Room Closet/Cabinets - Custom Built, Flooring - Hardwood, Deck - Exterior, Exterior Access, Open Floorplan, Slider, Lighting - Overhead
Kitchen Closet, Flooring - Hardwood, Countertops - Stone/Granite/Solid, Open Floorplan, Stainless Steel Appliances, Lighting - Overhead
Interior
Interior Features Ceiling Fan(s), Home Office
Heating Steam, Oil
Cooling None
Flooring Tile, Vinyl, Carpet, Hardwood, Flooring - Hardwood
Fireplaces Number 1
Fireplaces Type Living Room
Appliance Dishwasher, Disposal, Microwave, ENERGY STAR Qualified Refrigerator, Range - ENERGY STAR, Electric Water Heater, Utility Connections for Electric Range, Utility Connections for Electric Dryer
Laundry In Basement
Exterior
Exterior Feature Rain Gutters, Professional Landscaping
Garage Spaces 1.0
Fence Fenced/Enclosed, Fenced
Community Features Shopping, Pool, Park, Golf, Conservation Area, Highway Access, House of Worship, Public School, Sidewalks
Utilities Available for Electric Range, for Electric Dryer
Waterfront false
Roof Type Shingle
Total Parking Spaces 1
Garage Yes
Building
Foundation Block
Sewer Public Sewer
Water Public
Schools
Elementary Schools Robin Hood
Middle Schools Stoneham Middle
High Schools Stoneham High
Read Less Info
Want to know what your home might be worth? Contact us for a FREE valuation!

Our team is ready to help you sell your home for the highest possible price ASAP
Bought with Julie Horvath • Century 21 Adams KC
GET MORE INFORMATION




