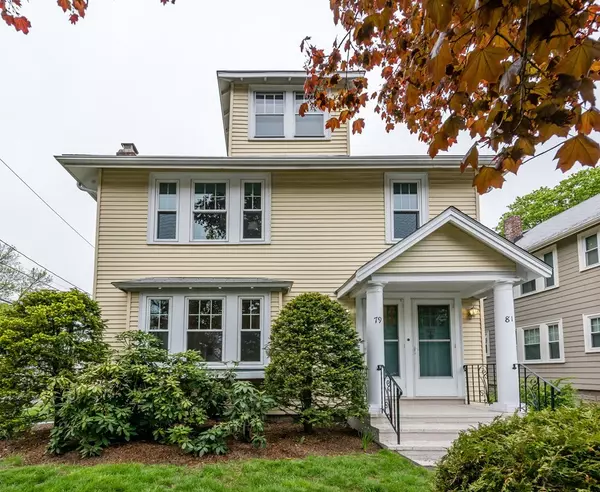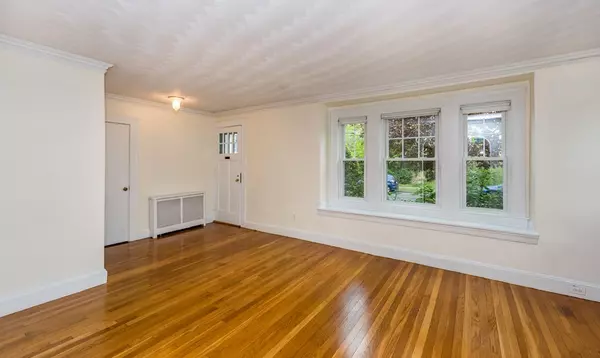For more information regarding the value of a property, please contact us for a free consultation.
Key Details
Sold Price $975,000
Property Type Multi-Family
Sub Type 2 Family - 2 Units Up/Down
Listing Status Sold
Purchase Type For Sale
Square Footage 2,348 sqft
Price per Sqft $415
MLS Listing ID 72500660
Sold Date 08/02/19
Bedrooms 4
Full Baths 2
Year Built 1927
Annual Tax Amount $8,321
Tax Year 2019
Lot Size 4,791 Sqft
Acres 0.11
Property Description
Live in the heart of Belmont’s Waverly Square, just steps to shopping, restaurants, groceries, the 73 bus to Harvard Square and the commuter rail. Each unit in this sunny, classic two-family home has 2 bedrooms, 1 bath, hardwood floors, a living room with fireplace, a formal dining room with large built-in hutch, and an eat-in kitchen. The first floor has a lovely window seat in the living room and a screened rear porch. The second floor has a renovated kitchen with pantry, open rear porch and an office with access to the walk-up attic for storage or additional living space. One unit has gas heat and cooking, the other oil heat and electric range, easy gas conversion if desired. Separate stairs to each unit’s basement space, and a full door walk out from basement to the home’s side walkway. Two car garage with electric doors plus additional 2 car parking in the double wide driveway. Close to Pequossette Park and Beaver Brook Reservation. A great home for owner occupant or investor.
Location
State MA
County Middlesex
Zoning R
Direction Trapelo Road to White Street. On corner of White and Sycamore.
Rooms
Basement Full
Interior
Interior Features Unit 1(Bathroom With Tub & Shower, Other (See Remarks)), Unit 2(Pantry, Bathroom With Tub & Shower, Other (See Remarks)), Unit 1 Rooms(Living Room, Dining Room, Kitchen), Unit 2 Rooms(Living Room, Dining Room, Kitchen, Office/Den)
Heating Unit 1(Steam, Oil), Unit 2(Steam, Gas)
Flooring Hardwood, Unit 1(undefined), Unit 2(Hardwood Floors)
Fireplaces Number 2
Fireplaces Type Unit 1(Fireplace - Wood burning), Unit 2(Fireplace - Wood burning)
Appliance Unit 1(Range, Dishwasher, Refrigerator), Unit 2(Range, Dishwasher, Refrigerator), Gas Water Heater, Electric Water Heater, Tank Water Heater, Utility Connections for Gas Range, Utility Connections for Electric Range, Utility Connections for Electric Dryer
Laundry Washer Hookup
Exterior
Garage Spaces 2.0
Community Features Public Transportation, Shopping, Park, Conservation Area, Public School, T-Station
Utilities Available for Gas Range, for Electric Range, for Electric Dryer, Washer Hookup
Roof Type Shingle
Total Parking Spaces 4
Garage Yes
Building
Lot Description Corner Lot
Story 3
Foundation Block
Sewer Public Sewer
Water Public
Schools
Elementary Schools Butler
Middle Schools Chenery
High Schools Belmont Hs
Read Less Info
Want to know what your home might be worth? Contact us for a FREE valuation!

Our team is ready to help you sell your home for the highest possible price ASAP
Bought with George Mavrogiannidis • Real Estate Advisors Group, Inc.
GET MORE INFORMATION




