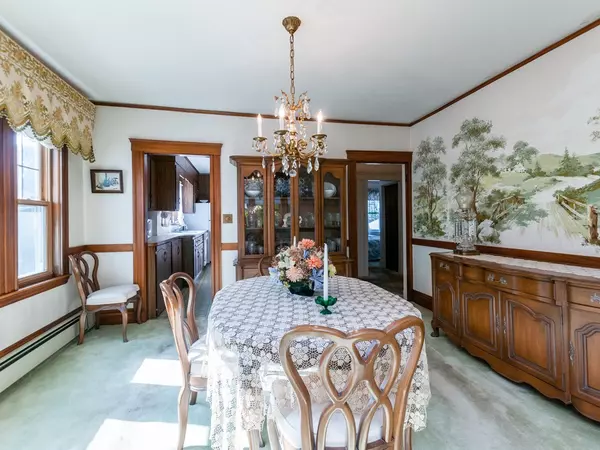For more information regarding the value of a property, please contact us for a free consultation.
Key Details
Sold Price $851,500
Property Type Multi-Family
Sub Type Multi Family
Listing Status Sold
Purchase Type For Sale
Square Footage 2,688 sqft
Price per Sqft $316
MLS Listing ID 72409081
Sold Date 01/11/19
Bedrooms 5
Full Baths 2
Year Built 1924
Annual Tax Amount $8,274
Tax Year 2018
Lot Size 4,791 Sqft
Acres 0.11
Property Description
PRICE REDUCED TO SELL NOW AT $924,900. Classic 1924 Sun Drenched 2 Family Located Equidistant to Vibrant Belmont Center & Cushing Square. Home has 13 rooms (6-7) 5 bedrooms (2-3) 2 baths (1-1). Each unit offers a fire-placed living room, formal dining room, Vintage eat-in kitchen, sun room/den, two bedrooms, full tiled bath w/ tub/shower and rear porch. Upper unit has bonus rm for office/study or 3rd bedroom, washer & dryer in kitchen, enclosed rear porch and a walk up attic perfect for Future Expansion. Features include hardwood floors, natural woodwork,1st floor window seat, ceiling fans & gas cooking/heat/hot water. Improvements of note include replacement windows, updated boilers. Detached 2 car garage & 4 car parking in private driveway. Commuters Delight, just a short distance to the Harvard Bus (73), Near Harvard Sq, Kendall Sq, and all Major Highway Access. Near all levels of top schools, restaurants, stores, shops, playgrounds, parks & fields. Easy to downtown.
Location
State MA
County Middlesex
Zoning GR
Direction Slade St or Beech St to Drew Road. Home is on the corner of Slade & Drew
Rooms
Basement Full, Interior Entry, Concrete
Interior
Interior Features Unit 1(Bathroom With Tub & Shower), Unit 2(Bathroom With Tub & Shower), Unit 1 Rooms(Living Room, Dining Room, Kitchen, Sunroom), Unit 2 Rooms(Living Room, Dining Room, Kitchen)
Heating Unit 1(Steam, Gas), Unit 2(Steam, Gas)
Cooling Unit 1(None), Unit 2(None)
Flooring Tile, Hardwood, Unit 1(undefined), Unit 2(Tile Floor, Hardwood Floors, Stone/Ceramic Tile Floor)
Fireplaces Number 2
Fireplaces Type Unit 1(Fireplace - Wood burning), Unit 2(Fireplace - Wood burning)
Appliance Unit 1(Range, Dishwasher, Disposal), Unit 2(Range, Dishwasher, Disposal, Washer, Dryer), Gas Water Heater, Tank Water Heater, Utility Connections for Gas Range, Utility Connections for Electric Dryer
Laundry Washer Hookup
Exterior
Exterior Feature Rain Gutters
Garage Spaces 2.0
Community Features Public Transportation, Shopping, Pool, Tennis Court(s), Park, Golf, Medical Facility, Bike Path, Conservation Area, Public School
Utilities Available for Gas Range, for Electric Dryer, Washer Hookup
Roof Type Shingle
Total Parking Spaces 4
Garage Yes
Building
Lot Description Corner Lot, Level
Story 3
Foundation Block, Stone
Sewer Public Sewer
Water Public
Schools
Elementary Schools Tbd
Middle Schools Chenery
High Schools Belmont High
Others
Senior Community false
Acceptable Financing Contract
Listing Terms Contract
Read Less Info
Want to know what your home might be worth? Contact us for a FREE valuation!

Our team is ready to help you sell your home for the highest possible price ASAP
Bought with Michael Savas • Century 21 Adams Lawndale
GET MORE INFORMATION




