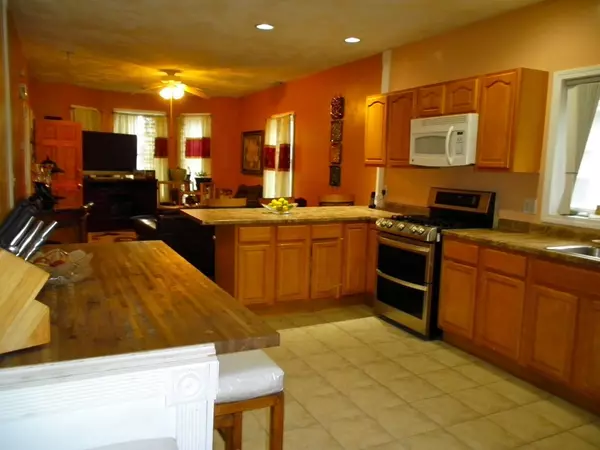For more information regarding the value of a property, please contact us for a free consultation.
Key Details
Sold Price $575,000
Property Type Multi-Family
Sub Type 2 Family - 2 Units Up/Down
Listing Status Sold
Purchase Type For Sale
Square Footage 2,598 sqft
Price per Sqft $221
MLS Listing ID 72413988
Sold Date 12/27/18
Bedrooms 6
Full Baths 3
Year Built 1900
Annual Tax Amount $6,977
Tax Year 2018
Lot Size 4,791 Sqft
Acres 0.11
Property Sub-Type 2 Family - 2 Units Up/Down
Property Description
OPPORTUNITY KNOCKS with this beautiful 2-family home close to schools, shopping and highways! Come see UNIT 1 w/ RECESSED LIGHTING and it's OPEN LAYOUT of the LR/Dining/KIT areas that lead to a back Laundry Rm with WALK-IN CLOSET! 2BRs/1BA reside on this floor and if rented, could price between $1600-$1700/mo. Unit 2 has a MIRROR IMAGE of the floor plan, but also includes another storage room and is made up of 2 levels. 2BRs/1BA on both floors...the 3rd level has a roof deck off one of the BRs if you enjoy people watching and city views. SOLAR PANELS about 4-5yrs old for Unit 2 only. Separate utilities for each unit. Bsmt has a working toilet/sink from years ago and a 3rd "public meter".
Location
State MA
County Essex
Zoning R1
Direction Broadway to Euclid Ave
Rooms
Basement Full, Interior Entry, Bulkhead, Concrete, Unfinished
Interior
Interior Features Unit 1(Ceiling Fans, Storage, High Speed Internet Hookup, Walk-In Closet, Open Floor Plan), Unit 2(Ceiling Fans, Storage, Walk-In Closet, Bathroom With Tub & Shower, Open Floor Plan), Unit 1 Rooms(Living Room, Kitchen), Unit 2 Rooms(Living Room, Kitchen)
Heating Central, Forced Air, Natural Gas, Unit Control, Unit 1(Central Heat, Gas, Unit Control), Unit 2(Central Heat, Forced Air, Gas, Unit Control, Active Solar)
Cooling Central Air, Dual, Unit Control, Unit 1(Central Air, Unit Control), Unit 2(Central Air, Unit Control, Active Solar)
Flooring Tile, Hardwood, Unit 1(undefined), Unit 2(Tile Floor, Hardwood Floors)
Appliance Unit 1(Range, Dishwasher, Refrigerator), Unit 2(Range, Dishwasher, Refrigerator, Washer, Dryer), Gas Water Heater, Solar Hot Water, Tank Water Heater, Utility Connections for Gas Range, Utility Connections for Gas Oven, Utility Connections for Electric Dryer
Laundry Washer Hookup, Unit 1 Laundry Room, Unit 2 Laundry Room
Exterior
Exterior Feature Rain Gutters
Garage Spaces 2.0
Fence Fenced/Enclosed, Fenced
Community Features Public Transportation, Shopping, Highway Access, Public School, Sidewalks
Utilities Available for Gas Range, for Gas Oven, for Electric Dryer, Washer Hookup
Roof Type Shingle
Total Parking Spaces 8
Garage Yes
Building
Lot Description Level
Story 3
Foundation Stone, Brick/Mortar
Sewer Public Sewer
Water Public
Schools
Elementary Schools Sisson Elem.
Middle Schools Pickering Midd.
High Schools Class/Eng/Voc
Others
Acceptable Financing Contract
Listing Terms Contract
Read Less Info
Want to know what your home might be worth? Contact us for a FREE valuation!

Our team is ready to help you sell your home for the highest possible price ASAP
Bought with Manrique Alvarenga • EXIT Realty Beatrice Associates
GET MORE INFORMATION
Agent | License ID: 9501687
491 Maple St, Ste # 105;, Danvers, Massachusetts, 01923, United States



