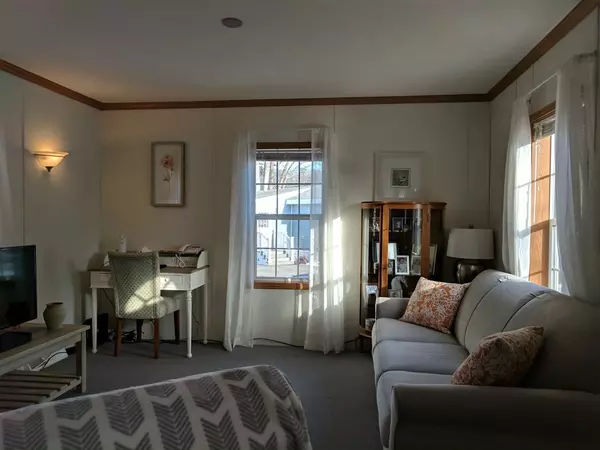For more information regarding the value of a property, please contact us for a free consultation.
Key Details
Sold Price $94,500
Property Type Mobile Home
Sub Type Mobile Home
Listing Status Sold
Purchase Type For Sale
Square Footage 710 sqft
Price per Sqft $133
Subdivision Heritage Park
MLS Listing ID 72455443
Sold Date 05/09/19
Bedrooms 2
Full Baths 1
HOA Fees $375
HOA Y/N true
Year Built 2012
Tax Year 2019
Property Description
LIKE NEW 2012 single-wide Skyline mobile home on an oversized corner lot at Heritage Park. This home has two access doors to the oversized 8'x32' deck. This well-maintained home includes two bedrooms, open concept living room-kitchen. Eat-in kitchen, designer glass and wood cabinetry. Well-maintained furnace only needs a compressor to turn the system into central A/C. New carpet installed in 2017. Shed, full slab foundation and tie-downs included. Park Board allows for fenced in lots or screened-in porches with Board approval. The joy is in living about a mile from the ocean and a mile from all the new tax-free shopping centers in Seabrook! Association fee includes water, septic, taxes, meeting house for events, trash pick-up, plowing, landscaping, professional management and new playground area. Two-car paved driveway. Two pets allowed but only one dog. No size limit but breed restrictions apply. New water heater. Neutral colors throughout--move right in! O.H. THIS SUNDAY-12-2.
Location
State MA
County Essex
Zoning R
Direction Lafayette Road is Route One. Take East St. in Heritage Park to bank of mailboxes on the left.
Rooms
Primary Bedroom Level First
Kitchen Flooring - Vinyl, Breakfast Bar / Nook, Open Floorplan, Gas Stove, Lighting - Overhead
Interior
Heating Central, Forced Air, Oil
Cooling None, Other
Flooring Vinyl, Carpet
Appliance Range, Refrigerator, Electric Water Heater, Utility Connections for Gas Range, Utility Connections for Electric Dryer
Laundry Electric Dryer Hookup, Washer Hookup, First Floor
Exterior
Exterior Feature Storage, Other
Community Features Shopping, Medical Facility, Highway Access, House of Worship, Public School
Utilities Available for Gas Range, for Electric Dryer, Washer Hookup
Waterfront Description Beach Front, Ocean, 1 to 2 Mile To Beach, Beach Ownership(Public)
Roof Type Shingle
Total Parking Spaces 2
Garage No
Building
Lot Description Corner Lot, Wooded, Level
Foundation Concrete Perimeter
Sewer Private Sewer
Water Public
Schools
Elementary Schools Salisbury
Middle Schools Triton
High Schools Triton
Others
Senior Community false
Read Less Info
Want to know what your home might be worth? Contact us for a FREE valuation!

Our team is ready to help you sell your home for the highest possible price ASAP
Bought with Lisa Dean • EXIT Realty Beatrice Associates



