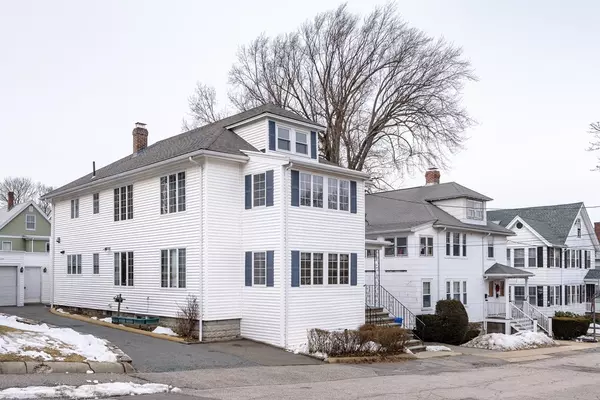For more information regarding the value of a property, please contact us for a free consultation.
Key Details
Sold Price $1,050,000
Property Type Multi-Family
Sub Type Multi Family
Listing Status Sold
Purchase Type For Sale
Square Footage 2,679 sqft
Price per Sqft $391
MLS Listing ID 72458312
Sold Date 04/16/19
Bedrooms 4
Full Baths 2
Year Built 1925
Annual Tax Amount $9,149
Tax Year 2019
Lot Size 4,356 Sqft
Acres 0.1
Property Description
Pride of ownership reflects in this well maintained two family home. Open & flexible floor plans. Updated electrical,100amps per unit & systems. Newer vinyl siding, replacement windows (Anderson) & roof. Expansive walk-up third floor attic provides expansion potential. Each unit features a generous eat-in kitchen w/ butlers pantry, separate living and dining room w/ built-in, two bedrooms, full tile bath plus office! The 2nd floor unit features Central A/C, lovely den w/ gas fireplace & heated sunroom off the kitchen. The 1st floor features a large foyer & an enclosed porch off the kitchen. Substantial lower level w/ large windows and nice ceiling height provides an additional expansion potential with an already rough plumbed/ framed full bath. Cozy back patio w/ shed, large driveway & expanded garage complete this offering. Move-in & collect rent or add to your portfolio for a solid investment. A-Plus location, just minutes to public transportation & all major routes. Don't miss out
Location
State MA
County Middlesex
Zoning General Re
Direction Belmont Street to Jeanette Avenue or Trapelo Road to Harriet Ave to Bartlett Ave to Jeanette Ave.
Rooms
Basement Full, Partially Finished
Interior
Interior Features Unit 1 Rooms(Living Room, Dining Room, Kitchen, Sunroom), Unit 2 Rooms(Living Room, Dining Room, Kitchen, Office/Den, Sunroom)
Heating Unit 1(Hot Water Baseboard, Gas), Unit 2(Hot Water Baseboard, Gas)
Cooling Unit 2(Central Air)
Flooring Tile, Carpet, Hardwood
Fireplaces Number 1
Appliance Unit 1(Range, Dishwasher, Disposal, Refrigerator), Unit 2(Range, Dishwasher, Disposal, Refrigerator), Gas Water Heater, Tank Water Heater, Utility Connections for Electric Range, Utility Connections for Electric Dryer
Laundry Washer Hookup
Exterior
Exterior Feature Rain Gutters
Garage Spaces 2.0
Community Features Public Transportation, Shopping, Park, Medical Facility, Highway Access, House of Worship, Private School, Public School, T-Station, University
Utilities Available for Electric Range, for Electric Dryer, Washer Hookup
Roof Type Shingle
Total Parking Spaces 5
Garage Yes
Building
Lot Description Level
Story 3
Foundation Block
Sewer Public Sewer
Water Public
Schools
Elementary Schools Bps
Middle Schools Chenery Middle
High Schools Belmont High
Others
Senior Community false
Read Less Info
Want to know what your home might be worth? Contact us for a FREE valuation!

Our team is ready to help you sell your home for the highest possible price ASAP
Bought with Paul Shao • RE/MAX Executive Realty
GET MORE INFORMATION




