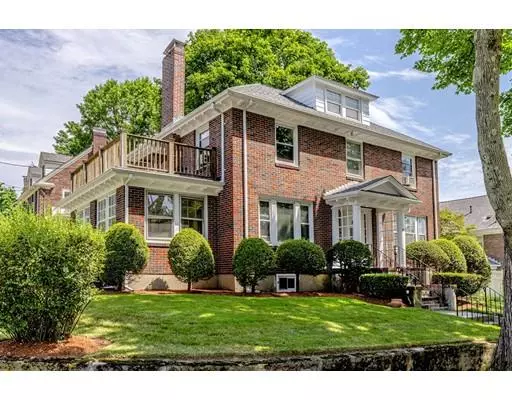For more information regarding the value of a property, please contact us for a free consultation.
Key Details
Sold Price $1,099,000
Property Type Single Family Home
Sub Type Single Family Residence
Listing Status Sold
Purchase Type For Sale
Square Footage 2,259 sqft
Price per Sqft $486
Subdivision Benton Estates
MLS Listing ID 72539342
Sold Date 09/27/19
Style Colonial
Bedrooms 3
Full Baths 3
Half Baths 1
Year Built 1926
Annual Tax Amount $13,502
Tax Year 2019
Lot Size 6,098 Sqft
Acres 0.14
Property Description
Opportunity knocks! A classic Belmont brick colonial located in the convenient Benton Estates neighborhood is now available and ready for a new owner after fifty years! Lots of character throughout this charming home.The foyer opens to a spacious front to back living room with brick fireplace and wood beamed ceiling. The room is flanked with windows at the front and the back. The living room opens to the sun room which offers a great first floor study. Dining room with wainscotting. Kitchen opens to a built-in banquette and glass china cabinets. The second floor has 3 bedrooms and 2 full bathrooms.Large master suite featuring double closets,bathroom with shower and opens to a private deck. Home is equipped with an elevator. Walk up attic with front and back dormers offers lots of potential! Located steps to the "T" bus with easy access to Cambridge and Boston. Also close to booming Cushing Square featuring dining and shops. Enjoy this home and all that Belmont has to offer!
Location
State MA
County Middlesex
Zoning RES
Direction Payson Rd. to Benton Rd.
Rooms
Basement Full, Partially Finished
Primary Bedroom Level Second
Dining Room Flooring - Hardwood
Kitchen Flooring - Hardwood
Interior
Interior Features Sun Room, 1/4 Bath, Play Room, Office
Heating Steam, Natural Gas
Cooling Window Unit(s)
Flooring Wood, Tile, Flooring - Hardwood
Fireplaces Number 1
Appliance Oven, Dishwasher, Countertop Range, Refrigerator, Washer, Dryer, Gas Water Heater
Laundry In Basement
Exterior
Garage Spaces 1.0
Community Features Public Transportation, Shopping, Pool, Highway Access, House of Worship, Public School, T-Station, University
Roof Type Shingle
Total Parking Spaces 3
Garage Yes
Building
Lot Description Corner Lot
Foundation Concrete Perimeter
Sewer Public Sewer
Water Public
Schools
Middle Schools Chenery
High Schools Belmont
Others
Senior Community false
Acceptable Financing Estate Sale
Listing Terms Estate Sale
Read Less Info
Want to know what your home might be worth? Contact us for a FREE valuation!

Our team is ready to help you sell your home for the highest possible price ASAP
Bought with Lynn MacDonald • Coldwell Banker Residential Brokerage - Belmont
GET MORE INFORMATION




