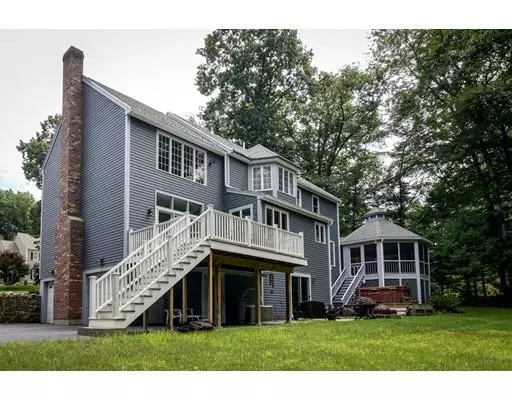For more information regarding the value of a property, please contact us for a free consultation.
Key Details
Sold Price $718,000
Property Type Single Family Home
Sub Type Single Family Residence
Listing Status Sold
Purchase Type For Sale
Square Footage 3,741 sqft
Price per Sqft $191
Subdivision Goodale Farms - Eastside
MLS Listing ID 72536882
Sold Date 08/28/19
Style Colonial, Contemporary
Bedrooms 4
Full Baths 2
Half Baths 1
Year Built 1992
Annual Tax Amount $7,931
Tax Year 2019
Lot Size 1.940 Acres
Acres 1.94
Property Description
GOODALES FARM'S on Marlborough's gorgeous Eastside! Come fall in love with this beautifully built 11 rm Cont. Colonial offering a fabulous flr plan, 3 flrs of living space & all handsomely sighted on a 1.9 Acre lot! Love to cook? You'll be in Heaven in this Maple, granite & SS kitchen boasting a lg. island & a spacious eat-in area ~ all open to the 25X18 fplc'd famrm with walls of glass! Celebrate holidays in the inviting dngrm & enjoy summer's in the breathtaking gazebo screened porch! A 1st flr home office has blt-ins as does the lvgrm! Relax & rejuvenate in the sensational Master Suite after a long day! The fin. LL is W/O (sunfilled) & offers a game rm area, media/bonus rm & easy back yard access. High clgs, hdwd flrs, rich moldings, exquisite marble fplc surround & delightful transom windows are some of the special features you will find here! Party-sz'd Trex deck, brick pathways, private rear yd with zen-like brook, minutes to Charter Oak CC & conservation walking trails. C/A.
Location
State MA
County Middlesex
Zoning res
Direction Concord Road to Goodale to Taylor
Rooms
Family Room Ceiling Fan(s), Flooring - Hardwood, Exterior Access, Open Floorplan, Slider
Basement Full, Finished, Walk-Out Access, Garage Access
Primary Bedroom Level Second
Dining Room Flooring - Hardwood, Chair Rail
Kitchen Flooring - Hardwood, Dining Area, Countertops - Stone/Granite/Solid, Countertops - Upgraded, Kitchen Island, Open Floorplan, Recessed Lighting, Stainless Steel Appliances, Gas Stove, Lighting - Pendant
Interior
Interior Features Closet/Cabinets - Custom Built, Open Floor Plan, Recessed Lighting, Slider, Closet, Ceiling - Cathedral, Home Office, Play Room, Bonus Room
Heating Forced Air, Natural Gas
Cooling Central Air
Flooring Tile, Carpet, Hardwood, Flooring - Hardwood, Flooring - Wall to Wall Carpet, Flooring - Stone/Ceramic Tile
Fireplaces Number 1
Fireplaces Type Family Room
Appliance Range, Dishwasher, Refrigerator, Washer, Dryer, Utility Connections for Gas Range
Laundry First Floor
Exterior
Exterior Feature Storage, Professional Landscaping, Sprinkler System, Stone Wall
Garage Spaces 2.0
Community Features Shopping, Pool, Tennis Court(s), Park, Walk/Jog Trails, Stable(s), Golf, Medical Facility, Bike Path, Conservation Area, Highway Access, Private School, Public School
Utilities Available for Gas Range
Waterfront false
Waterfront Description Beach Front, Lake/Pond, 1 to 2 Mile To Beach, Beach Ownership(Public)
View Y/N Yes
View Scenic View(s)
Roof Type Shingle
Total Parking Spaces 8
Garage Yes
Building
Lot Description Wooded, Level
Foundation Concrete Perimeter
Sewer Public Sewer
Water Public
Schools
Middle Schools Amsa Or Marlb
High Schools Amsa Or Marl
Read Less Info
Want to know what your home might be worth? Contact us for a FREE valuation!

Our team is ready to help you sell your home for the highest possible price ASAP
Bought with Marilyn Green • RE/MAX Signature Properties
GET MORE INFORMATION




