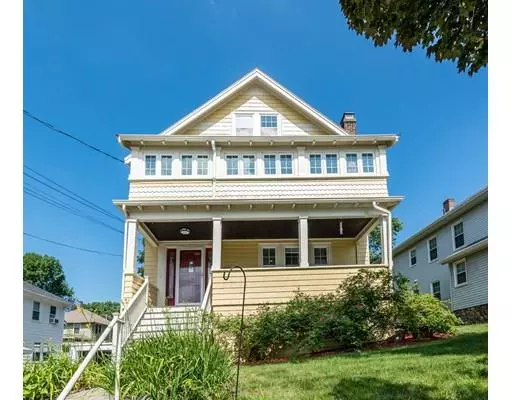For more information regarding the value of a property, please contact us for a free consultation.
Key Details
Sold Price $1,075,000
Property Type Single Family Home
Sub Type Single Family Residence
Listing Status Sold
Purchase Type For Sale
Square Footage 2,571 sqft
Price per Sqft $418
MLS Listing ID 72526865
Sold Date 09/06/19
Style Colonial
Bedrooms 5
Full Baths 3
Year Built 1925
Annual Tax Amount $10,223
Tax Year 2019
Lot Size 5,227 Sqft
Acres 0.12
Property Description
This lovely Cushing Sq home has loads of updates & flexible floor plan. The property is functionally a 2 fam home being used by current owners as a single family. There are 3 levels of finished living space. 1st floor has a welcoming fireplaced living room. Dining room is open to the updated kitchen. Kitchen has granite counters, breakfast bar, stainless appliances including: dishwasher, large refrigerator & wall oven. The 2 bedrooms on this level can be used as BR's if 2-family or as an office/den if used as single family home. 2nd floor has a fireplaced LR, enclosed front porch, formal DR & 2nd eat-in kitchen with granite counters. 2 additional BR's on this level. 3rd floor has a master BR suite including a full bath w/ skylight, jetted soaking tub & tiled stall shower. This level also has the clothes washer/dryer. There is an additional room on the 3rd floor that could be a 6th BR or office. 2 car garage, rear yard has lovely patio. Walk to shops, restaurants & 73 bus.
Location
State MA
County Middlesex
Zoning R
Direction Common Street to Palfrey Road to Winslow Road
Rooms
Family Room Closet, Flooring - Hardwood
Basement Full, Walk-Out Access, Interior Entry, Concrete
Primary Bedroom Level Third
Dining Room Flooring - Hardwood, Open Floorplan
Kitchen Flooring - Hardwood, Countertops - Stone/Granite/Solid, Breakfast Bar / Nook, Open Floorplan, Remodeled, Stainless Steel Appliances, Gas Stove
Interior
Interior Features Other
Heating Baseboard
Cooling Window Unit(s)
Flooring Tile, Hardwood
Fireplaces Number 2
Fireplaces Type Living Room
Appliance Range, Oven, Disposal, Refrigerator, Gas Water Heater, Tank Water Heaterless, Water Heater(Separate Booster), Utility Connections for Gas Range, Utility Connections for Electric Dryer
Laundry Third Floor, Washer Hookup
Exterior
Garage Spaces 2.0
Community Features Public Transportation, Shopping, Park, Public School, T-Station
Utilities Available for Gas Range, for Electric Dryer, Washer Hookup
Roof Type Shingle
Total Parking Spaces 2
Garage Yes
Building
Lot Description Other
Foundation Stone
Sewer Public Sewer
Water Public
Schools
Elementary Schools Wellington
Middle Schools Chenery
High Schools Belmont
Read Less Info
Want to know what your home might be worth? Contact us for a FREE valuation!

Our team is ready to help you sell your home for the highest possible price ASAP
Bought with Rebecca Zeng • RE/MAX Destiny
GET MORE INFORMATION




