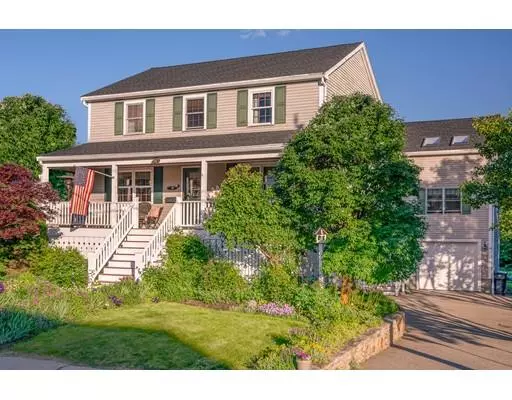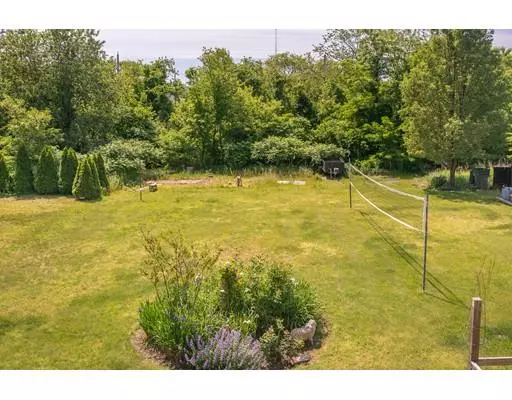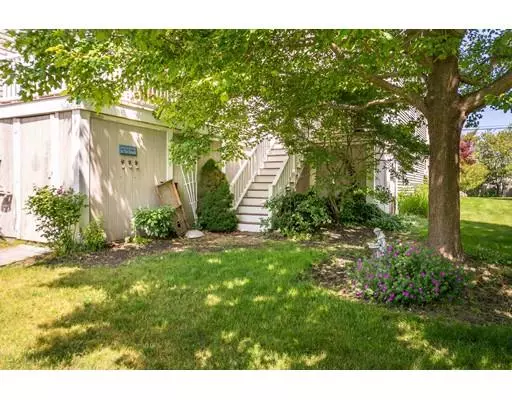For more information regarding the value of a property, please contact us for a free consultation.
Key Details
Sold Price $765,000
Property Type Single Family Home
Sub Type Single Family Residence
Listing Status Sold
Purchase Type For Sale
Square Footage 3,104 sqft
Price per Sqft $246
MLS Listing ID 72522343
Sold Date 08/26/19
Style Colonial
Bedrooms 5
Full Baths 2
Half Baths 2
Year Built 1996
Annual Tax Amount $8,918
Tax Year 2019
Lot Size 0.330 Acres
Acres 0.33
Property Description
Enjoy Hull Bayside sunsets from this fabulous rocking chair front porch Colonial steps to a secret Bayside beach for swimming, kayaking and paddleboarding. This 4 bedroom home with a heart of the home kitchen has sliders to a back deck overlooking a huge flat backyard for family fun with a volleyball/badminton net, tetherball and bocce court. In addition, there is a spacious 1 bedroom/1.5 bath In-law apartment with its own separate entrance, laundry and garage. Two more heated garages under the main house and a full walk-up attic provide plenty of storage space. Buderus boiler, roof 2/3 years old and backup generator. Low flood insurance $405/year. Lovely quiet neighborhood. Walk to the shops and restaurants in Kenberma and Friendship Park around the corner. Make this Bayside home with a flexible open floor plan and In-law suite your year round vacation home!!
Location
State MA
County Plymouth
Zoning SFB
Direction Newport Road to 14 Vernon.
Rooms
Basement Full, Walk-Out Access, Interior Entry, Garage Access, Concrete, Unfinished
Primary Bedroom Level Second
Dining Room Flooring - Laminate, Deck - Exterior, Open Floorplan, Slider
Kitchen Flooring - Laminate, Open Floorplan
Interior
Interior Features Closet/Cabinets - Custom Built, Ceiling - Cathedral, Slider, Closet - Double, Open Floor Plan, Dining Area, Countertops - Stone/Granite/Solid, Bathroom - Full, Bathroom - Half, Library, Inlaw Apt., Great Room, Kitchen, Bedroom, Bathroom
Heating Baseboard, Oil
Cooling None
Flooring Tile, Carpet, Laminate, Hardwood, Flooring - Hardwood, Flooring - Stone/Ceramic Tile, Flooring - Wall to Wall Carpet
Appliance Range, Dishwasher, Disposal, Microwave, Refrigerator, Stainless Steel Appliance(s), Oil Water Heater, Tank Water Heater, Utility Connections for Electric Range, Utility Connections for Electric Dryer
Laundry Washer Hookup, Second Floor
Exterior
Exterior Feature Garden, Outdoor Shower, Stone Wall
Garage Spaces 3.0
Community Features Public Transportation, Shopping, Park
Utilities Available for Electric Range, for Electric Dryer, Washer Hookup
Waterfront Description Beach Front, Bay, Ocean, Direct Access, Walk to, 0 to 1/10 Mile To Beach, Beach Ownership(Public)
Roof Type Shingle
Total Parking Spaces 4
Garage Yes
Building
Lot Description Wooded, Flood Plain, Level
Foundation Concrete Perimeter
Sewer Public Sewer
Water Public, Private
Read Less Info
Want to know what your home might be worth? Contact us for a FREE valuation!

Our team is ready to help you sell your home for the highest possible price ASAP
Bought with Justine Augenstern • Coldwell Banker Residential Brokerage - Hull



