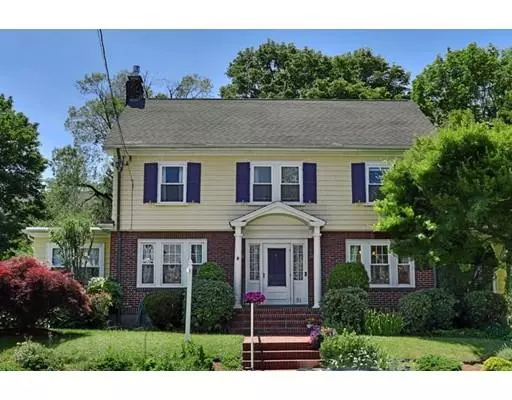For more information regarding the value of a property, please contact us for a free consultation.
Key Details
Sold Price $1,588,000
Property Type Single Family Home
Sub Type Single Family Residence
Listing Status Sold
Purchase Type For Sale
Square Footage 2,897 sqft
Price per Sqft $548
Subdivision Presidential Neighborhood
MLS Listing ID 72519666
Sold Date 08/26/19
Style Garrison
Bedrooms 5
Full Baths 3
Half Baths 1
Year Built 1929
Annual Tax Amount $14,482
Tax Year 2019
Lot Size 7,405 Sqft
Acres 0.17
Property Description
Gracious home in highly coveted Presidential Neighborhood. Welcoming foyer is flanked by front-to-back living room and dining room. The LR has a gas fireplace (2019) and back wall lined with windows & built-ins. French doors separate the living rm from a heated sunroom. 2nd sunroom with exposed brick wall off of the DR provides additional living space. Gorgeous 2018 kitchen w/ large box window overlooking the patio & yard. High-end appliances & ample Dekton counter space will please any cook! 1st floor also includes half bath & direct access to backyard. On the 2nd floor, large MBR has a walk-in closet & en suite bath. There are 2 more bedrooms w/ ample closet space, a 2018 family bathroom & a smaller bonus room. 3rd floor offers 2 more bedrooms and a full bath, perfect for guests or au pair suite. This well-appointed home also features a 2-car garage and unparalleled convenience to all that Belmont has to offer including its outstanding schools, pool, library, & public transportation.
Location
State MA
County Middlesex
Zoning Res
Direction School or Lincoln to Bow Rd
Rooms
Basement Full
Primary Bedroom Level Second
Dining Room Flooring - Wood, French Doors
Kitchen Flooring - Stone/Ceramic Tile, Window(s) - Bay/Bow/Box, Stainless Steel Appliances
Interior
Heating Baseboard, Natural Gas, Electric
Cooling Window Unit(s)
Flooring Wood, Tile, Carpet
Fireplaces Number 1
Fireplaces Type Living Room
Appliance Range, Dishwasher, Disposal, Microwave, Refrigerator, Washer, Dryer, Gas Water Heater, Utility Connections for Gas Range, Utility Connections for Gas Oven, Utility Connections for Gas Dryer, Utility Connections for Electric Dryer
Laundry Electric Dryer Hookup, Gas Dryer Hookup, Washer Hookup, In Basement
Exterior
Exterior Feature Sprinkler System, Fruit Trees, Stone Wall
Garage Spaces 2.0
Fence Fenced/Enclosed, Fenced
Community Features Public Transportation, Shopping, Pool, Tennis Court(s), Park, Conservation Area, Highway Access, House of Worship, Private School, Public School, T-Station, University
Utilities Available for Gas Range, for Gas Oven, for Gas Dryer, for Electric Dryer
Roof Type Shingle
Total Parking Spaces 3
Garage Yes
Building
Foundation Concrete Perimeter
Sewer Public Sewer
Water Public
Schools
Elementary Schools Burbank*
Middle Schools Chenery
High Schools Belmont High
Others
Acceptable Financing Contract
Listing Terms Contract
Read Less Info
Want to know what your home might be worth? Contact us for a FREE valuation!

Our team is ready to help you sell your home for the highest possible price ASAP
Bought with Heather Cormier • William Raveis R.E. & Home Services
GET MORE INFORMATION




