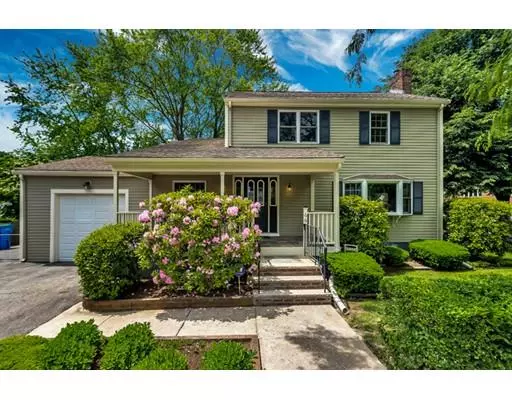For more information regarding the value of a property, please contact us for a free consultation.
Key Details
Sold Price $1,180,000
Property Type Single Family Home
Sub Type Single Family Residence
Listing Status Sold
Purchase Type For Sale
Square Footage 2,430 sqft
Price per Sqft $485
MLS Listing ID 72517052
Sold Date 07/31/19
Style Colonial
Bedrooms 3
Full Baths 2
HOA Y/N false
Year Built 1947
Annual Tax Amount $10,970
Tax Year 2019
Lot Size 8,276 Sqft
Acres 0.19
Property Description
An enchanting home in the coveted Belmont school district, this beautiful classic colonial greets you with warmth, elegance and custom features. A bright and updated modern kitchen features a large island with granite countertops, maple cabinets, and stainless steel appliances. A large breakfast area opens to the deck with a gorgeous view of the backyard. The exquisite first floor also includes a spacious living room with a fireplace, a formal dining room, a family room/study with French doors and an updated full bath. Upstairs boasts 3 good sized bedrooms with large custom closets and a main bathroom with double vanity and tiled shower/tub room. Large family/playroom with a fireplace in the finished lower level. Gleaming hardwood floors throughout. Study room can be used as fourth bedroom with full bathroom on the first floor. Central AC. Nice corner lot just steps to Winn Brook School and Joey’s Park. Easy access to public transportation and various shops and restaurants.
Location
State MA
County Middlesex
Zoning single
Direction Brighton St to Hoitt St to Newcastle Rd
Rooms
Family Room Flooring - Wood, French Doors
Basement Full, Partially Finished, Sump Pump
Primary Bedroom Level Second
Dining Room Flooring - Hardwood
Kitchen Flooring - Hardwood, Countertops - Stone/Granite/Solid
Interior
Interior Features Bonus Room
Heating Baseboard, Radiant, Natural Gas
Cooling Central Air
Flooring Hardwood
Fireplaces Number 2
Fireplaces Type Living Room
Appliance Range, Dishwasher, Disposal, Microwave, Refrigerator, Washer, Dryer, Range Hood, Gas Water Heater, Utility Connections for Gas Range, Utility Connections for Electric Dryer
Laundry First Floor
Exterior
Garage Spaces 1.0
Community Features Public Transportation, Shopping, Tennis Court(s), Park, Public School
Utilities Available for Gas Range, for Electric Dryer
Roof Type Shingle
Total Parking Spaces 4
Garage Yes
Building
Lot Description Level
Foundation Concrete Perimeter
Sewer Public Sewer
Water Public
Schools
Middle Schools Chenery
High Schools Belmont High
Others
Acceptable Financing Contract
Listing Terms Contract
Read Less Info
Want to know what your home might be worth? Contact us for a FREE valuation!

Our team is ready to help you sell your home for the highest possible price ASAP
Bought with Wei Wang • Coldwell Banker Residential Brokerage - Lexington
GET MORE INFORMATION




