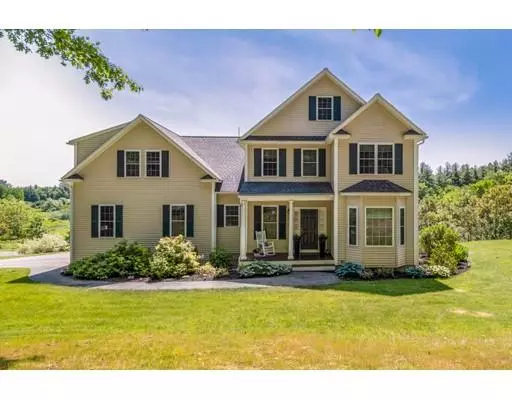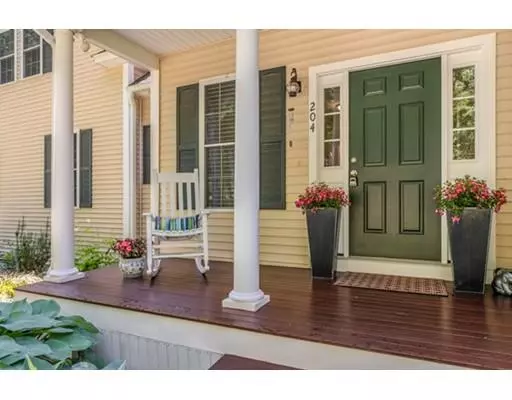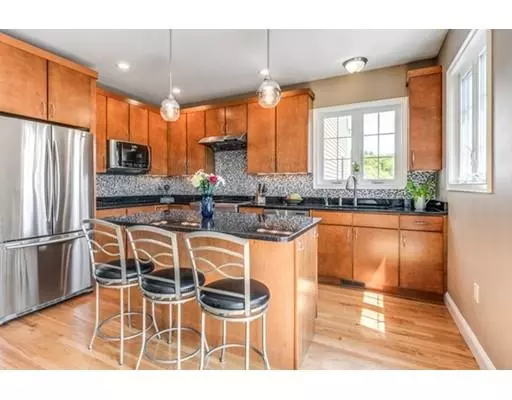For more information regarding the value of a property, please contact us for a free consultation.
Key Details
Sold Price $760,000
Property Type Single Family Home
Sub Type Single Family Residence
Listing Status Sold
Purchase Type For Sale
Square Footage 3,514 sqft
Price per Sqft $216
MLS Listing ID 72512117
Sold Date 07/24/19
Style Colonial
Bedrooms 4
Full Baths 3
Half Baths 1
HOA Y/N false
Year Built 2010
Annual Tax Amount $12,429
Tax Year 2019
Lot Size 1.560 Acres
Acres 1.56
Property Description
OPEN HOUSES CANCELED - ACCEPTED OFFER! Absolutely pristine! This 4 br, 3.5 ba home has over 3500 sf of living space. The kitchen has custom cabinets, granite counter tops, tiled back splash, center breakfast bar, SS appliances & exhaust hood. The open concept LR has hardwood floors, custom mantel and one of the 2 gas fireplaces. The first floor study with bay window and French doors could also substitute as a first floor home office.The master br suite boasts a cathedral ceiling, walk-in closet and a full master bath with double vanity sinks, separate jet tub and tiled walk-in shower stall with glass doors. Second floor laundry. The walk out LL game & media room has a second gas fireplace, third full bath, wet bar and surround sound. You'll spend hours enjoying the vistas from your mahogany back deck or outdoor patio. Take advantage of Harvard's top ranked schools. Mins. to routes 494 or 2. Don't wait to call this beauty home!
Location
State MA
County Worcester
Zoning RE
Direction Old Littleton Rd > Old School House Rd > Littleton County Rd
Rooms
Family Room Bathroom - Full, Flooring - Laminate, Wet Bar, Recessed Lighting, Slider
Basement Full, Finished, Walk-Out Access, Interior Entry
Primary Bedroom Level Second
Dining Room Flooring - Hardwood, French Doors
Kitchen Closet/Cabinets - Custom Built, Flooring - Hardwood, Pantry, Countertops - Stone/Granite/Solid, Kitchen Island, Breakfast Bar / Nook, Cabinets - Upgraded, Cable Hookup, Deck - Exterior, Exterior Access, Open Floorplan, Recessed Lighting, Slider, Stainless Steel Appliances, Lighting - Pendant
Interior
Interior Features Bathroom - 3/4, Walk-In Closet(s), Recessed Lighting, Closet, Game Room, 3/4 Bath, Study, Foyer, Wet Bar, Internet Available - Broadband, Internet Available - DSL
Heating Forced Air, Propane
Cooling Central Air
Flooring Tile, Carpet, Laminate, Hardwood, Flooring - Laminate, Flooring - Stone/Ceramic Tile, Flooring - Hardwood
Fireplaces Number 2
Fireplaces Type Family Room, Living Room
Appliance Range, Dishwasher, Microwave, Refrigerator, Washer, Dryer, Water Treatment, ENERGY STAR Qualified Refrigerator, Range Hood, Tank Water Heater, Plumbed For Ice Maker, Utility Connections for Gas Range, Utility Connections for Electric Dryer
Laundry Electric Dryer Hookup, Washer Hookup, Second Floor
Exterior
Exterior Feature Rain Gutters, Professional Landscaping, Decorative Lighting, Stone Wall
Garage Spaces 2.0
Community Features Tennis Court(s), Park, Stable(s), Highway Access, House of Worship, Public School
Utilities Available for Gas Range, for Electric Dryer, Washer Hookup, Icemaker Connection, Generator Connection
Roof Type Shingle
Total Parking Spaces 8
Garage Yes
Building
Lot Description Corner Lot, Easements, Gentle Sloping
Foundation Concrete Perimeter
Sewer Private Sewer
Water Private
Architectural Style Colonial
Schools
Elementary Schools Harvard
Middle Schools Harvard
High Schools Bromfield
Others
Senior Community false
Read Less Info
Want to know what your home might be worth? Contact us for a FREE valuation!

Our team is ready to help you sell your home for the highest possible price ASAP
Bought with The Tabassi Team • RE/MAX Partners



