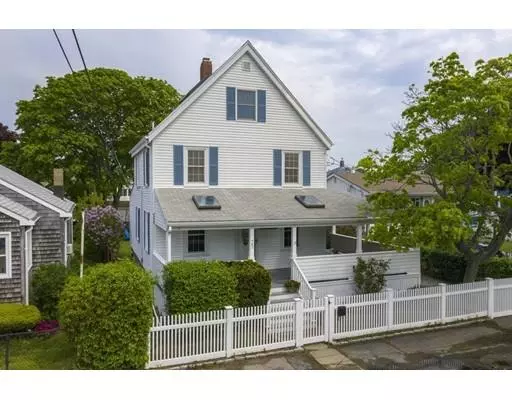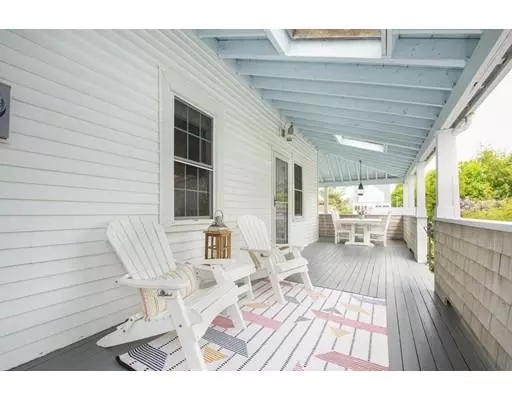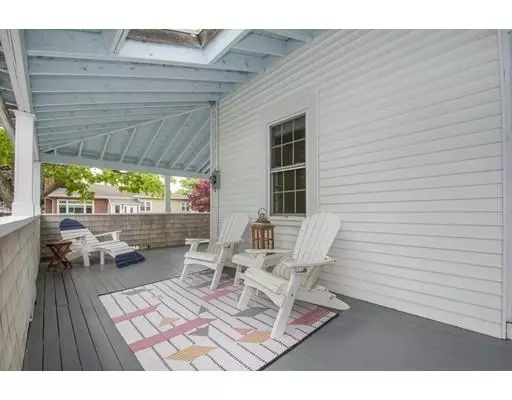For more information regarding the value of a property, please contact us for a free consultation.
Key Details
Sold Price $460,000
Property Type Single Family Home
Sub Type Single Family Residence
Listing Status Sold
Purchase Type For Sale
Square Footage 1,410 sqft
Price per Sqft $326
MLS Listing ID 72507714
Sold Date 08/01/19
Style Colonial
Bedrooms 4
Full Baths 2
Half Baths 1
HOA Y/N false
Year Built 1900
Annual Tax Amount $4,547
Tax Year 2019
Lot Size 5,227 Sqft
Acres 0.12
Property Description
Tucked away on a side street, situated perfectly between the bay and ocean. Relax on your expansive wraparound porch after a day at the beach just step away. This home was lovingly renovated keeping the charm of what you expect in a seaside home; including wood planked ceilings, beadboard & wainscoting walls, gorgeous tile in bathrooms, gleaming floors. Open living room & dining room with French doors leading to a cozy sitting room with fireplace. Eat-in kitchen with vaulted ceilings, beautiful cabinets & granite counters and movable island. Second level has three good size bedrooms and a stunning full bath with walk-in shower. Third floor retreat master bedroom suite with vaulted ceilings & skylights; open soaking tub & walk-in closet area. High efficiency gas heating system with individual zones for each room. Large fenced in yard with storage shed. Close to Yacht Club, marina & restaurants. Take the train at Nantasket Junction or boat at Pemberton Dock to Boston & Logan Airport.
Location
State MA
County Plymouth
Zoning SFA
Direction Nantasket Ave to O Street on Bay Side
Rooms
Basement Full
Primary Bedroom Level Third
Dining Room Flooring - Hardwood, French Doors, Deck - Exterior, Exterior Access
Kitchen Flooring - Hardwood, Dining Area, Countertops - Stone/Granite/Solid, Kitchen Island, Recessed Lighting
Interior
Interior Features Sitting Room
Heating Baseboard, Natural Gas, Fireplace(s)
Cooling None
Flooring Laminate, Hardwood, Flooring - Hardwood
Fireplaces Number 1
Appliance Range, Dishwasher, Disposal, Microwave, Refrigerator, Washer, Dryer, Gas Water Heater, Utility Connections for Gas Oven
Laundry In Basement
Exterior
Fence Fenced/Enclosed
Community Features Public Transportation, Shopping, Park, Walk/Jog Trails, Laundromat, Bike Path, Marina, Public School, T-Station
Utilities Available for Gas Oven
Waterfront Description Beach Front, Bay, Ocean, 0 to 1/10 Mile To Beach, Beach Ownership(Public)
View Y/N Yes
View Scenic View(s)
Roof Type Shingle
Total Parking Spaces 3
Garage No
Building
Lot Description Level, Other
Foundation Block
Sewer Public Sewer
Water Public
Read Less Info
Want to know what your home might be worth? Contact us for a FREE valuation!

Our team is ready to help you sell your home for the highest possible price ASAP
Bought with Mizner Simon Team • Benoit Mizner Simon & Co. - Weston - Boston Post Rd.



