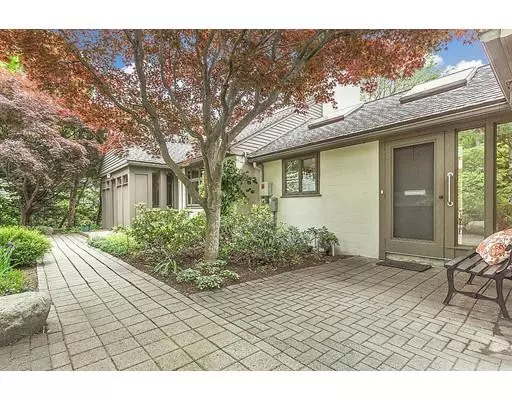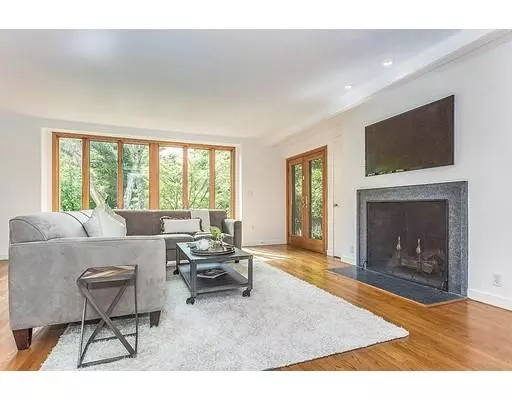For more information regarding the value of a property, please contact us for a free consultation.
Key Details
Sold Price $1,624,000
Property Type Single Family Home
Sub Type Single Family Residence
Listing Status Sold
Purchase Type For Sale
Square Footage 3,158 sqft
Price per Sqft $514
MLS Listing ID 72507300
Sold Date 08/19/19
Style Contemporary, Ranch
Bedrooms 4
Full Baths 3
Half Baths 1
Year Built 1945
Annual Tax Amount $11,880
Tax Year 2019
Lot Size 0.430 Acres
Acres 0.43
Property Description
Nestled in one of Belmont's most coveted neighborhoods this home is beautifully sited affording every room a stunning view of the gardens with native plants, perennials and trees perfectly showcasing each season. The thoughtfully planned layout with freshly painted, bright and airy open spaces creates inviting areas for gathering friends and family. Fireplaced living room/dining room with hardwood floors features french door to tranquil patio and koi pond. Access this outdoor oasis from the spectacular eat in kitchen with vaulted ceiling, wall of windows and plentiful prep spaces. Newly carpeted master bedroom suite boasts Juliet balcony, bathroom with soaking tub, dressing room, laundry and office. Also on the main level are 1/2 bath and second bedroom with private bath. Lower level with radiant heat flooring features spacious family room, bedroom, bedroom/office, laundry and full bath. Great storage in attic,carport,sheds. Easy access to Belmont Center and Habitat. Not to be missed!
Location
State MA
County Middlesex
Zoning Resid
Direction Pleasant to Somerset to Howells
Rooms
Family Room Closet/Cabinets - Custom Built, Flooring - Stone/Ceramic Tile, Exterior Access, Recessed Lighting
Basement Full, Finished, Walk-Out Access, Interior Entry
Primary Bedroom Level First
Dining Room Closet/Cabinets - Custom Built, Flooring - Hardwood
Kitchen Skylight, Flooring - Stone/Ceramic Tile, Window(s) - Picture, Dining Area, French Doors, Recessed Lighting, Gas Stove, Peninsula
Interior
Interior Features Closet/Cabinets - Custom Built, Office
Heating Baseboard, Hot Water, Radiant, Natural Gas, Ductless
Cooling Central Air, Ductless
Flooring Tile, Carpet, Hardwood, Flooring - Wall to Wall Carpet
Fireplaces Number 1
Fireplaces Type Living Room
Appliance Range, Dishwasher, Disposal, Refrigerator, Washer, Dryer, Washer/Dryer, Gas Water Heater, Electric Water Heater, Utility Connections for Gas Range, Utility Connections for Electric Dryer
Laundry First Floor, Washer Hookup
Exterior
Exterior Feature Balcony, Storage, Professional Landscaping, Stone Wall
Community Features Public Transportation, Shopping, Walk/Jog Trails, Conservation Area, Highway Access, Private School, Public School
Utilities Available for Gas Range, for Electric Dryer, Washer Hookup
View Y/N Yes
View Scenic View(s)
Roof Type Shingle
Total Parking Spaces 4
Garage Yes
Building
Lot Description Gentle Sloping
Foundation Block
Sewer Public Sewer
Water Public
Schools
Elementary Schools Winn Brook*
Middle Schools Chenery Middle
High Schools Belmont High
Read Less Info
Want to know what your home might be worth? Contact us for a FREE valuation!

Our team is ready to help you sell your home for the highest possible price ASAP
Bought with Catherine Tahajian • Coldwell Banker Residential Brokerage - Belmont
GET MORE INFORMATION




