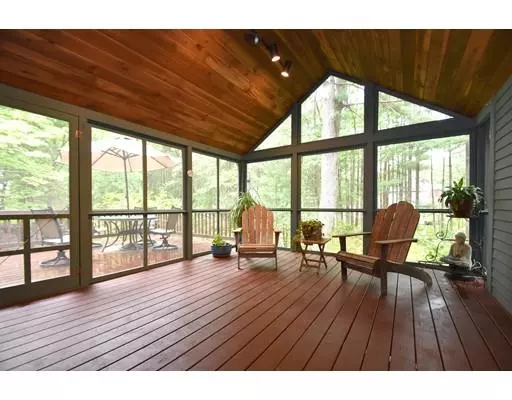For more information regarding the value of a property, please contact us for a free consultation.
Key Details
Sold Price $689,900
Property Type Single Family Home
Sub Type Single Family Residence
Listing Status Sold
Purchase Type For Sale
Square Footage 3,641 sqft
Price per Sqft $189
Subdivision Carisbrooke
MLS Listing ID 72506339
Sold Date 07/11/19
Style Colonial, Gambrel /Dutch
Bedrooms 4
Full Baths 3
Half Baths 1
Year Built 1986
Annual Tax Amount $8,357
Tax Year 2019
Lot Size 1.120 Acres
Acres 1.12
Property Description
WELCOME TO CARISBROOKE! This handsome 9 rm Gambrel Col. is situated on over an acre of lush green land & offers a prized open flr plan w/2 masters! A true Chef’s kit. with vaulted ceiling, large island & ample space in custom double pantries! Kick back & relax in the spacious, yet cozy family rm with a beamed clg, built-ins & a solid brick fplc for winter nights! A timeless formal dgrm offers classy digs for dinner parties & celebrations! Boasting 4 bdrms on the 2nd floor with an luxurious private master "suite" including sitting area, office w/wet bar & master bath w/Jacuzzi tub, quartz counters w/dual sinks! Breathtaking screened-in porch overlooking the bucolic private backyard perfect for BBQ's! Terrific mudrm or home gym. Lg. basement offers a workshop area with 2 lg. sliders providing lots of sunlight. HDWD flrs, Updated baths, C/A, Gas heat, meticulous condition - this home is perfect for those looking for the American Dream in an amazing location. Minutes to everything
Location
State MA
County Middlesex
Zoning res
Direction Sudbury Street to Prendiville Way. The property is located in CARISBROOKE
Rooms
Family Room Beamed Ceilings, Flooring - Hardwood, Window(s) - Bay/Bow/Box, Cable Hookup, Exterior Access, Recessed Lighting, Slider
Basement Walk-Out Access, Sump Pump, Concrete
Primary Bedroom Level Second
Dining Room Flooring - Hardwood, Window(s) - Bay/Bow/Box, Chair Rail, Lighting - Overhead
Kitchen Cathedral Ceiling(s), Closet/Cabinets - Custom Built, Flooring - Stone/Ceramic Tile, Dining Area, Pantry, French Doors, Kitchen Island, Breakfast Bar / Nook, Exterior Access, Open Floorplan, Lighting - Overhead
Interior
Interior Features Bathroom - Half, Lighting - Overhead, Slider, Closet/Cabinets - Custom Built, Dressing Room, Recessed Lighting, Entrance Foyer, Bathroom, Mud Room, Den, Central Vacuum, Wet Bar
Heating Forced Air, Natural Gas
Cooling Central Air
Flooring Tile, Hardwood, Flooring - Stone/Ceramic Tile, Flooring - Wall to Wall Carpet
Fireplaces Number 1
Fireplaces Type Family Room
Appliance Range, Oven, Dishwasher, Microwave, Countertop Range, Refrigerator, Washer, Dryer, Gas Water Heater, Utility Connections for Electric Range
Laundry Flooring - Hardwood, Second Floor
Exterior
Exterior Feature Sprinkler System
Garage Spaces 2.0
Community Features Shopping, Tennis Court(s), Park, Walk/Jog Trails, Stable(s), Medical Facility, Bike Path, Conservation Area, Highway Access, Private School, Public School
Utilities Available for Electric Range
Waterfront false
Roof Type Shingle
Total Parking Spaces 6
Garage Yes
Building
Lot Description Wooded
Foundation Concrete Perimeter
Sewer Private Sewer
Water Public
Schools
Elementary Schools Kane
Middle Schools Amsa/Public
High Schools Amsa/Public
Read Less Info
Want to know what your home might be worth? Contact us for a FREE valuation!

Our team is ready to help you sell your home for the highest possible price ASAP
Bought with James C. Fletcher • Coldwell Banker Residential Brokerage - Natick
GET MORE INFORMATION




